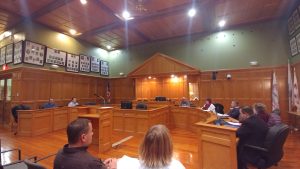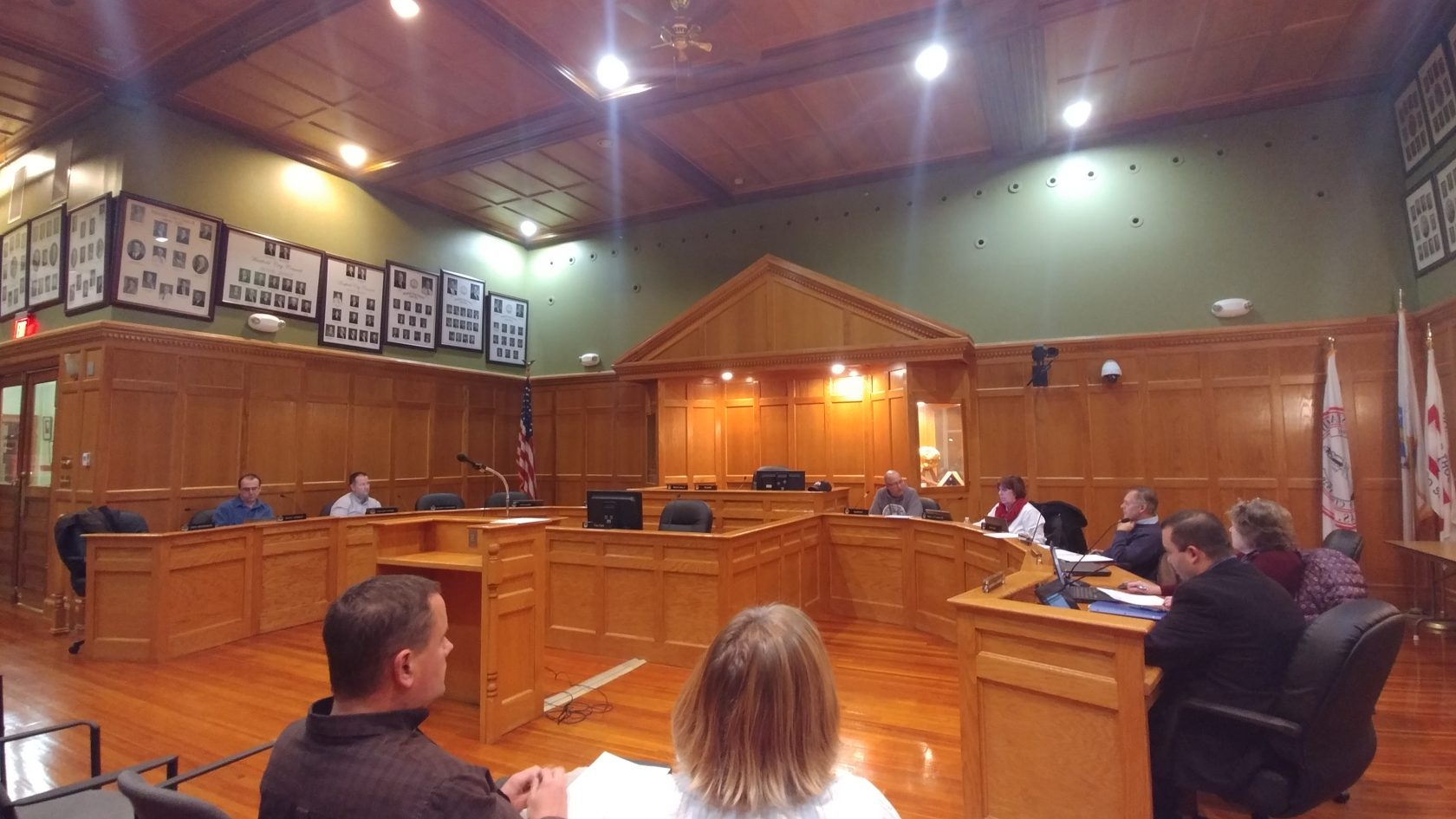WESTFIELD—The potential medical services district zoning is now one step closer to going back to the full City Council, after two committees wrapped up their second meeting on the ordinance change.

The Legislative and Ordinance and Zoning Planning and Development Committees discuss the medical services district proposal inside City Council chambers Monday night.
The Legislative and Ordinance (L & O) and Zoning Planning and Development (ZPD) Committees of the City Council held their second joint meeting last night on the proposed medical services district zoning, which may soon be named hospital zoning. During this, and their last meeting, the initial draft proposal was gone over and suggestions were made on what to change within it.
Now, L & O Chairman and Ward Two Councilor Ralph Figy will be taking the suggestions that have been gathered and will be drafting a new ordinance, which will come before the joint committee once again on Dec. 11.
Among the items discussed during last night’s meeting was whether the determination of special permit regarding maximum building height in the proposed zone above 60 feet would be through the city’s Planning Board or City Council.
For Figy, the duty, he believed, should be on the Planning Board.
“I have a major concern about the City Council being the granting authority,” he said, adding that citizens may not be comfortable with this. In addition, he voiced concerns about it becoming political by being in City Council.
At-Large Councilor and ZPD member Dan Allie said that the Holyoke City Council however, is the granting authority based on if the proposal exceeds height regulations. Fellow committee member and Ward Three Councilor Andrew Surprise also mentioned the Springfield City Council is involved in the process in Springfield.
In addition, Surprise said that he believed the Planning Board should not be deciding it because it is “something major” and can change a neighborhood.
L & O member and Ward Six Councilor Bill Onyski disagreed however, saying that the Planning Board regularly deals with major issues.
L & O member and Ward Four Councilor Mary O’Connell said that she agreed with Surprise.
“I really feel strongly that the council should be the governing board on this, I just do,” she said. “It’s unique, not a run-of-the-mill zoning issue.”
It was suggested that the City Council and Planning Board split the duty but City Planner Jay Vinskey, who was present at the meeting, said that the way it is written if the City Council has the special permitting authority, they must also be the site plan reviewers.
The matter was decided to be discussed again later and the joint committee moved on to cover the section titled “Additional Regulations” within the draft.
The first item under additional regulations referred to parking within 20 feet along street lines and the use of vegetation to lessen visual impact of buildings and vehicles on the neighborhood. It was argued by Onyski that the language was confusing, including possible interpretation that as long as shrubbery is planted parking can be allowed closer.
“I definitely think we can write this number one better, it’s a 46-word sentence that’s very confusing,” Onyski said of the first item in “Additional Regulations.”
The joint committee determined that language would be altered in this item, including a suggestion by Surprise of incorporating zoning ordinance ideas from Fairfax County, Virginia, as well as parking not being allowed within 20 feet of any lot line.
Also discussed was buffering of plants along property lines of the proposed zone that would abut residential areas, which was the second item under “Additional Regulations.”
Surprise asked that the section be specific about shrub height in the section.
“Talking to residents they are hoping that we ask the hospital to keep the trees on the back on Court Street,” he said.
Also discussed under “Additional Regulations” were specifications about waste storage and removal. Figy suggested adding that hazardous or biohazardous materials should be disposed of by state and federal regulations. Meanwhile, Surprise requested that hours of waste removal be placed.
“A lot of residents complaining about hours of waste removal, can we set some limits,” he asked.
It was determined to set a limit from 7 a.m. to 7 p.m.
The fourth item in this section discussed was related to site plan approval that must be required for construction of new or expanded building footprints, which the draft had at “in excess of 5,000 square feet,” and the addition or modification of parking spaces, which the draft set at 25 spaces.
Among the ideas discussed were changing the site plan approval to a special permit process, as well as lowering the thresholds of both in order to trigger the special permitting process if such a project was suggested for development in the proposed zone.
According to City Planner Jay Vinskey, the site plan approval is separate from special permit and special permits are triggered by plans exceeding site plan approval specifications.
“If you are looking for special permit triggers, you may want to put this under uses,” he said.
Vinskey also said that a district such as this is usually established to allow for certain uses, otherwise he suggested that a use of land for a hospital should be incorporated under different zoning as a “special use,” which would trigger the special permitting process.
Surprise said though, that the ordinance would be created for a basis of any possible future hospitals, as well. In addition, Onyski voiced concern about having a hospital be a special permitted use in residential zoning because then it could feasibly end up allowing a hospital in other areas.
Figy suggested that it would be more efficient to lower the limits of the site plan approval then, which would trigger special permitting. Allie voiced concern about developments being placed that would “creep” up to the special permit trigger and beyond, such as incrementally adding parking spaces, though Vinskey said going beyond the site plan requirements in that way would also trigger special permit requirements.
It was determined, after a suggestion by O’Connell, that the language would read to allow for up to 20 parking spaces and 4,000 square feet of development for site plan approval.
Toward the end of the meeting, Allie again brought up the issue of buffering around a possible development within hospital zoning. He mentioned Holyoke’s zoning, which does not allow buildings to be developed within 50 feet of residential districts.
Vinskey said that this would essentially be rules for setback in the ordinance, which are already highlighted.
However, Allie said that this could also impact possible expansion in the future, or if another hospital came to the city and utilized this zoning.
“Right now we’re actually looking at it,” Allie said. “Now would be the time to at least write it in, let a city council 20 years from now figure out why we put that in.”
It was determined to add a 50-foot buffer to side and rear lot lines of the proposed zoning.
The next meeting for the joint committee with occur Monday, Dec. 11, at 5:30 p.m.


