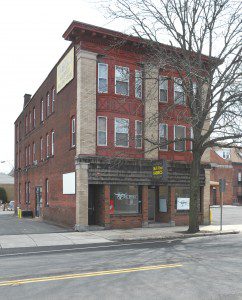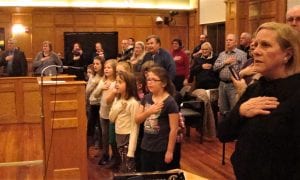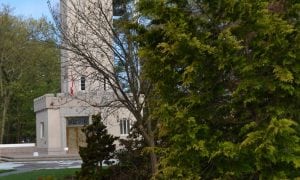
Gezotis Realty Group, LLC manages this 18,300-square-foot property and 9,555-square-foot building. The Parody family had operated the Millend fabric store in this location for decades. (Photo by chief photographer Frederick Gore.)
WESTFIELD – The Planning Board voted unanimously last night to grant the permits requested by a downtown property owner to construct a 1,800 square-foot accessory building at the rear of his lot.
Curt Gezotis petitioned the board for a special permit, needed to construct an accessory building larger than 1,500 square feet, and a site plan for his property at 265 Elm St., the former Millend store.
The property, 18,300 square feet in size, is a mixed use building with a retail store, Billy C’s Beef Jerky, on the ground floor and six apartments on the upper floors. The property is managed by Gezotis Realty Group, LLC.
Gezotis said that he is planning to build the 60-by-30 prefabricated metal structure to house equipment used in maintenance of the building and property, including a Bobcat tractor used for snow removal during the winter months. The building will also be used to house property of tenants. The accessory building will have three garage doors to allow access.
“In the back lot there are tenant vehicles, a boat and a contractor’s construction trailer,” Gezotis said. “They’ve been stored there for years and are an eyesore. I’d like to put them in a garage.”
Gezotis said the accessory building will have three bays to store the boat, trailer and other contractor’s equipment, as well as the Bobcat tractor.
“The is space allocated for the equipment now sitting in the parking lot,” Gezotis said. “I want to clean up that area.”
The Planning Board members asked a number of question and expressed concern about the future use of the accessory building if the property is sold. Gezotis purchased the 18,300-square-foot property and 9,555-square-foot building the for $370,000 in 2010 from Mary E. Parody whose family had operated the Mill End Fabrics store for decades.
City Planner Jay Vinskey said that the use of the building is restricted by the special permit and the city’s zoning codes.
Board Chairman Philip McEwan asked about the signs on the front of the building, which still have the Mill End brand displayed. An illuminated sign hangs out from the building over the sidewalk, while a much larger sign is attached to the third floor front facade.
Gezotis said that he has encouraged the owner of Billy C’s to convert both signs to advertise his beef jerky business, but that the cost of that is prohibitive at the current time.
McEwan suggested that the large sign be removed from the front of the building, a suggestion included as a condition of the special permit.
The board members discussed other conditions to restrict the use of the accessory building in the future, such as a vehicle repair facility or storage of equipment not directly related to maintenance of the retail and residential building.
Members also discussed requirements for landscaping and screening, but in the end decided that the building, which is located at the rear (east side property line) is sited sufficiently back from Elm Street that it is not an eyesore and that it will be consistent with the other commercial buildings in the area. The members also concluded that screening would hinder security.
Vinskey said that use of the accessory building is restricted by the fact that it is an accessory use to an existing commercial building in the CORE zone and that a condition of the special permit is that any proposed use, even by-right use, would require a review by the Planning Board.






