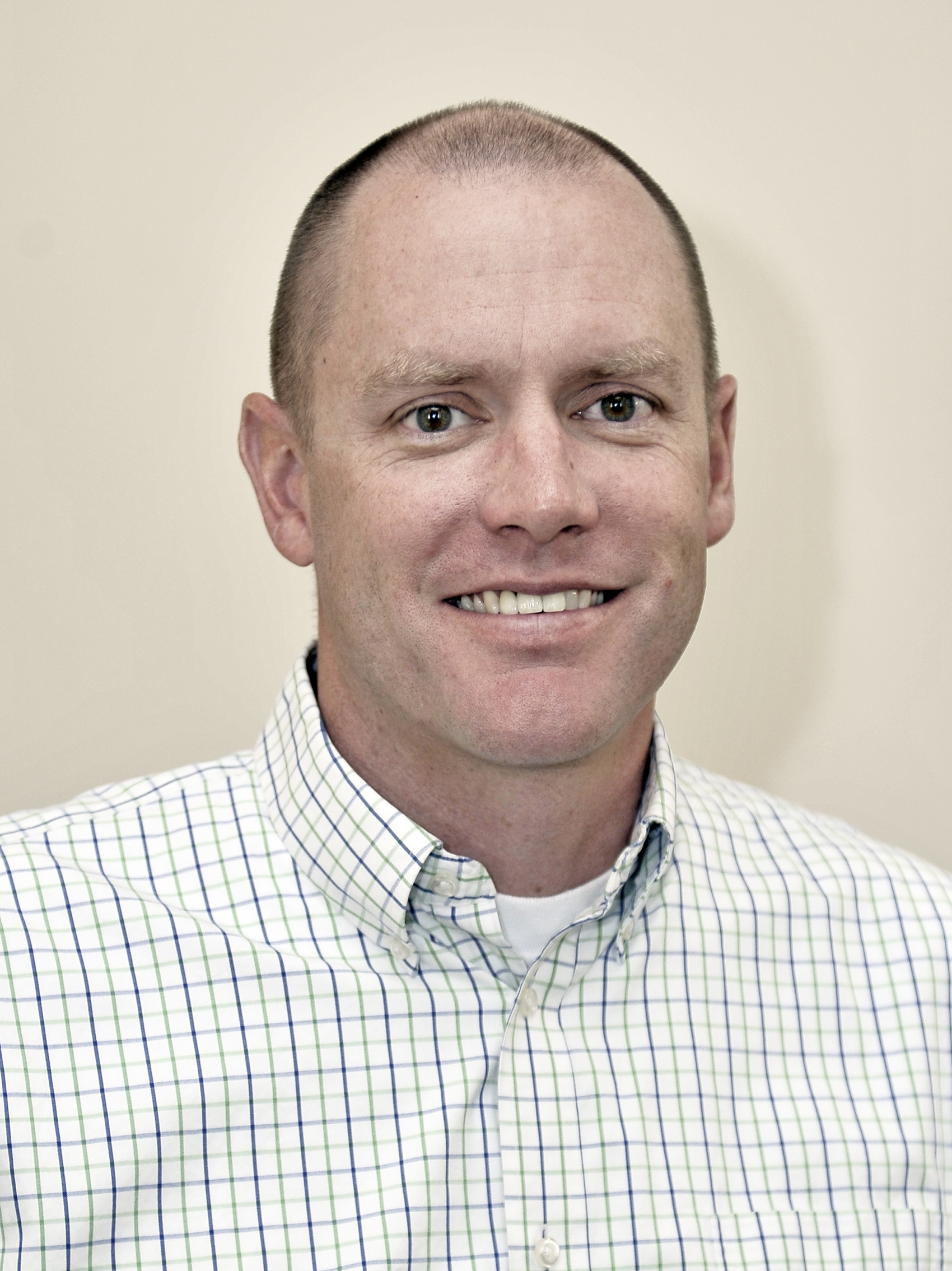WESTFIELD – The owner of a commercial building located at 64-68 Main Street has proposed several project changes to address concerns raised by members of the Planning Board at its Oct. 7 meeting.
Land-use consultant Rob Levesque of R. Levesque Associated, presented the modified plan for reuse of a vacant commercial building located at the corner of main and Mechanic streets owned by Rocco J. Falcone Sr., through FRP Holdings.
Levesque said that his client had agreed to several changes to address concerns raised by the board members, such as installing an “L” shaped fence at the corner of the property next to the intersection of Main and Mechanic Streets where a raised landscaping island will be constructed.
Levesque said that the plan, which requires a special permit and site plan approval by the board, will now include a 14- or 15-parking space lot at the rear of the building, 10 Mechanic St., where a residence was recently demolished.
Levesque said that in consideration of the parking lot’s abutting resident, Ray Rivera, a former Planning Board member now serving on the Municipal Light Board, at 16 Mechanic St. , a privacy screening of arborvitaes and a stockade fence, with the color of the fence determined by Rivera, will be installed and that a light pole will be installed near Rivera’s property line with the light shielded to illuminate only the parking lot.
A billboard position on the roof of the building has already been removed to comply with the board’s request, Levesque said.
The property owner is opposed to closing off access to the front of the building from Main Street, a request proposed by board member Carl Vincent because of safety concerns about traffic, especially eastbound traffic which would have to cross two westbound travel lanes and the dedicated left turn lane for eastbound motorists attempting to enter Mechanic Street.
“There are two existing curb cuts (on Main and Mechanic Streets),” Levesque said. “It is not an option to close the Main Street access. It would kill the project.”
Vincent also suggested erection of an ornamental fence for the rear parking area along Mechanic Street, which Levesque said he would bring to the attention of his client.
Board member Jane Magarian suggested that the number of proposed handicapped parking spaces, currently one, be increased in the parking area in the front of the building.
Vice Chairman William Onyski suggested that the Main Street access be one-way into the property and that the Mechanic Street access be two-way for access and egress.
“We’re trying to make this project as safe as possible,” Levesque said.
The board voted to continue the public hearing to its Nov. 18 session to allow Levesque further time to address the additional issues and concerns raised by the board members.


