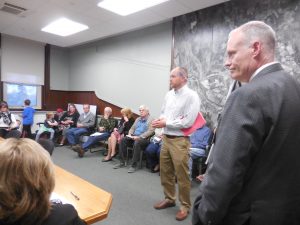WESTFIELD – At the end of April, the Zoning Board of Appeals held a public hearing on Baystate Noble’s plans to expand its parking lot into a vacant house lot they were purchasing next door on West Silver Street. At the time, the ZBA continued the public hearing, citing issues with the zoning ordinance on the expansion, and the need to seek the city solicitor’s opinion.

Rob Levesque of R. Levesque Assoc. (2nd from right) and David A. Rosinski, director of engineering at Baystate Noble (far right) presented the request to the ZBA board last month.
Since that hearing, according to Robert Levesque of R. Levesque Associates who presented at the hearing with David A. Rosinski, director of engineering at Baystate Noble, the request has been put on hold, while the hospital explores a bigger picture.
Levesque said now that the hospital is owned and controlled by Baystate, they are looking to elevate the patient experience, renovate and upgrade the building. “As I got active in meetings with the Zoning Board of Appeals, and was brought into master planning at the hospital with SBA Architects who focus on health care, there were discussions on how to bring the hospital up to speed. The parking lot improvement was one little piece,” he said.
Levesque said Baystate Noble has a vision for the hospital which spans the next decade. In order to properly implement that vision, they would like to work with the city on a hospital overlay.
“We regrouped. We were able to meet with city departments, and rather than piecemealing this, are looking at a more comprehensive solution, a zoning overlay for the hospital,” Levesque said.
He explained that right now there is no hospital zone. The hospital was built in the 50’s in a residential area, and the majority of the hospital is in a Residential A zone.
“Zoning controls were very different then. Now 60 years later, we’re in a situation that as they need to renovate and innovate, we need a zoning district,” Levesque said. He said the change would require an ordinance, and they will be working with the Planning Dept., the Law Department and the City Council to figure out what makes sense.
Levesque gave the example of the front entrance, which is out of date and out of code, not as accessible as it should be, and not up to city standards. He said before, they had to go to ZBA for permission to install canopies at the entrance to the hospital. “Sometimes it’s hard to get permission, because of the way that regulations are written,” Levesque said. He said the hospital overlay would be a zoning district to allow them to continue to renovate.
“Every other use in the city has a place,” Levesque said. He said they will continue to pursue the parking lot expansion, but pulled back to work with the city’s attorney on exploring the ordinance. According to Levesque, the new plan is consistent with the goals of the hospital and the city.

