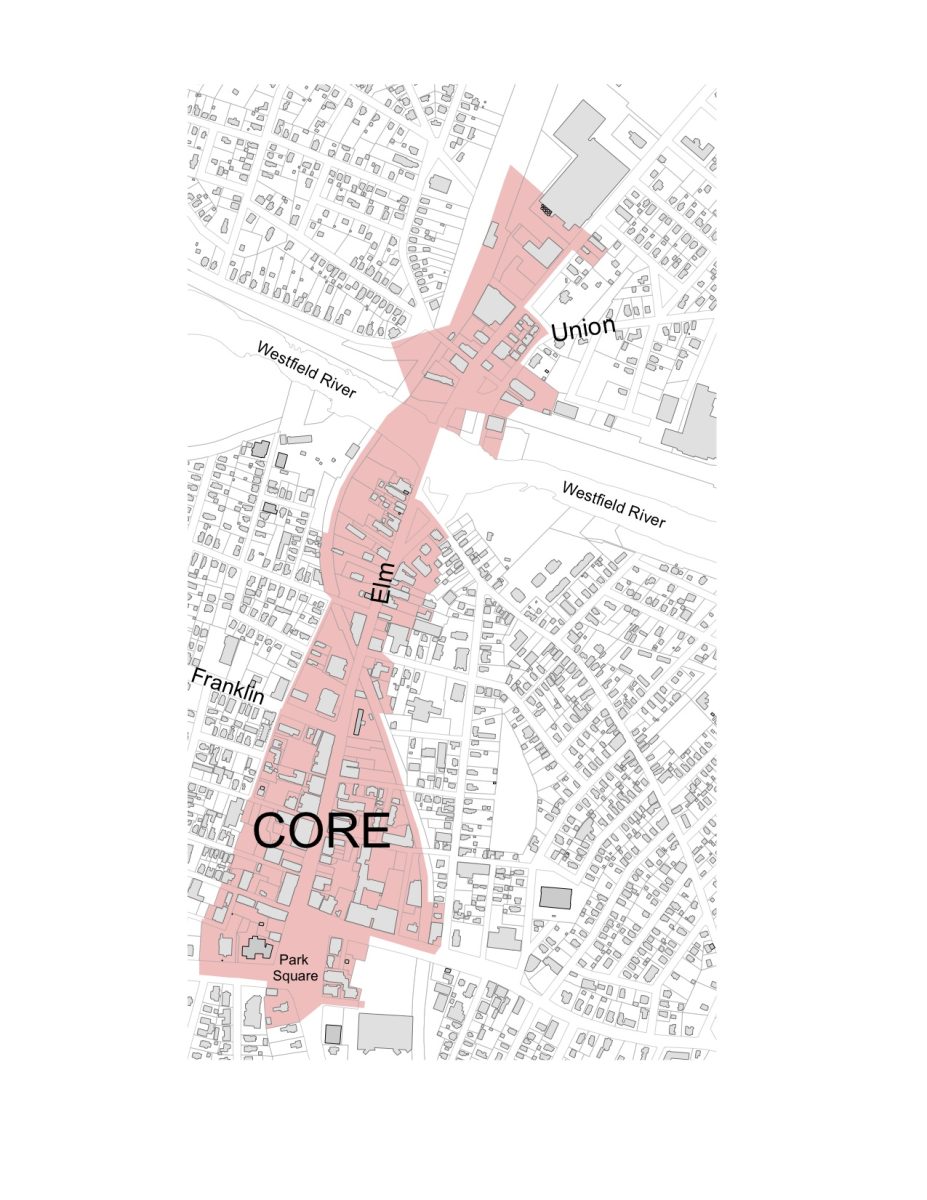WESTFIELD – The Planning Board will conduct a public hearing tonight on a special permit petitioned by Bell Atlantic Mobile of Massachusetts, doing business as Verizon Wireless, to allow installation of two telecommunication antennas on the roof of 24-26 Elm St.
The building, currently occupied by Fast Feet, Inc. is located at the intersection of School and Elm streets and is located in the CORE district. The building height is 27 feet, four inches high. The proposed antennas will be concealed in four-foot high canisters.
The Verizon equipment, required to support the function of the antennae, will be located in a room on the second floor of the building. The installation is intended to improve 4G LTE service in the downtown area of the city.
The company proposes to install, in addition to the two antennae, a GPW antenna and a remote radiohead. The canisters will serve to camouflage the antennas and to mitigate any visual impact.
The proposed site will be linked to other Verizon facilities now located at 94 Elm St., 14 Delmont Avenue and West Silver Street.
Verizon is seeking waivers, such as the requirement to provide a designated parking space, a waiver for that fly a balloon at the proposed site, which the company argues is not appropriate for four-foot high antennas, and a waiver from the board that Verizon pay for a third party review of its proposal.
The Planning Board will also conduct a public hearing on a site plan and stormwater management plan being petitioned by Ronald Schortmann who is seeking to build and office and a lumber warehouse on his property off Union Street.
The City Council recently approved several zone changes to part of the parcel on which the structures will be built. Zoning was changed from Residential C to Industrial A. Part of the property is under requirements of the floodplain district.
The plan was prepared by R Levesque Associates, Inc. who will present details of the buildings and stormwater management plans. The property is currently vacant, although much of it is covered with asphalt, and is located off Fowler Street Extension.
The petitioner is seeking approval of the permits to construct a 79,000-square-foot lumber storage facility and an 11,870-square-foot office facility. Parking will be provided for both structures, with 29 spaces, including one handicapped space for the lumber storage facility and 54 spaces, including three handicapped spaces, for the office building.
The buildings will be served by city sewer and water utilities, while the stormwater management system will be located at the rear of the property.


