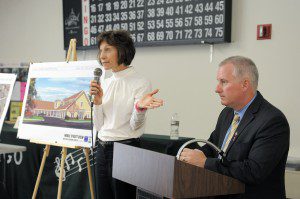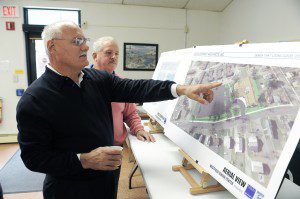
Tina Gorman, executive director of the Westfield COuncil on Aging, center, and Westfield Mayor Daniel Knapik, right, presented “All Things New Senior Center” during a meeting at the Senior Center yesterday. Architects and project management were on hand to answer questions. (Photo by Frederick Gore)
WESTFIELD – The Senior Center Building Committee and its consultants set a timeline to push the project toward construction next fall with the opening of the new facility slated for the fall of 2015.
The committee anticipates a construction phase of 14 months beginning late next summer or early fall if the other milestones are met, beginning in December when the project will be presented to the Planning Board for special permit, site plan and stormwater permit approval.
City Purchaser Tammy Tefft said the project will be advertised next March, with the bids due by May 7 to allow her to present a definitive bond number to the City Council for approval before it begins summer recess next July. There is a 20-day appeal period following the final passage of the bond by the council, meaning that construction begins by midsummer under that timeline.
The estimated cost of the project is currently at $7.4 million, nearly a half million above the original target cost, but also includes a number of cost cutting options if bids do not come in substantially below that estimate.
Kerry Dietz of Dietz & Company Architects of Springfield said designers “are keeping a list of back door alterations” to bring the project cost down if the bids submitted by contractors are not within the $7 million target range.

Thomas Humphrey, foreground, president of the Friends of the Westfield Senior Center, chats with Mike Parent, a member of the board of directors, during a meeting at the senior center Wednesday. Westfield Mayor Daniel Knapik along with Courtstreet and Dietz architects, and Diversified Project Management were on hand to update citizens on the progress of the new Westfield Senior Center on Noble Street. (Photo by Frederick Gore)
Much of the project discussion Wednesday focused on the final site plan, with several significant changes to traffic patterns, parking, pedestrian access and safety and infrastructure issues, such as stormwater drainage, access to city water and sewer services.
The committee members requested that some of the parking slots be made wider, 10 feet wide, to accommodate senior drivers, while others will be shorter for compact car parking. Council on Aging Executive Director Tina Gorman requested an area at the back of the parking area be design for staff parking.
A raised, seven-foot-wide sidewalk will be installed in the parking lot, with handicapped parking spaces abutting that sidewalk. The sidewalk will terminate at crosswalks to the center and out to a new sidewalk along Murphy circle on the south side of the parking lot.
Additionally there will be a sidewalk installed on the west property line to provide direct access by Ely-Dolan residents and a sidewalk from the Center to Noble Street.
Committee Chairman Jack Leary said that pedestrian access is a key element of the senior center project design because Ward 2 has the highest population of senior citizens in the city.
Other discussion centered on the exterior treatment of the structure. Architects provided a number of options with a range of costs associated with those options.
One option is the type of roof, a metal roof or a traditional asphalt single roof.
The metal roof offers longevity, but at a much higher cost than a single roof, and has other factors, such as pedestrian safety. Tefft and Building Superintendent Jon Flagg both said that metal roofs shed snow avalanche-style as opposed to asphalt single roofs which release snow slowly, a concern because the south and west roof faces are over areas where people will be walking.
Flag said that new manufacturing technology now provides singles with a 40-50 year life cycle, but are also more expensive than shingles with a 20-year life cycle.
There was also discussion of the building facade with includes new multi-layered siding for insulation and low maintenance, as well as a brick treatment along the base of the structure which will be a slab construction without a basement.
Window types were also discussed. Gorman said she preferred windows that open to allow fresh air, but the consultants said those windows defeat the environmental controls of the heating and air conditioning systems. There was also discussion of windows with interior blinds which reduce maintenance requirements.
The interior function area design continues as the plans are better defined.
The committee members decided to present details of the site plan and building to neighborhood and city resident at a public meeting slated for Wednesday, Nov. 20 at 7 p.m. in the South Middle School.

