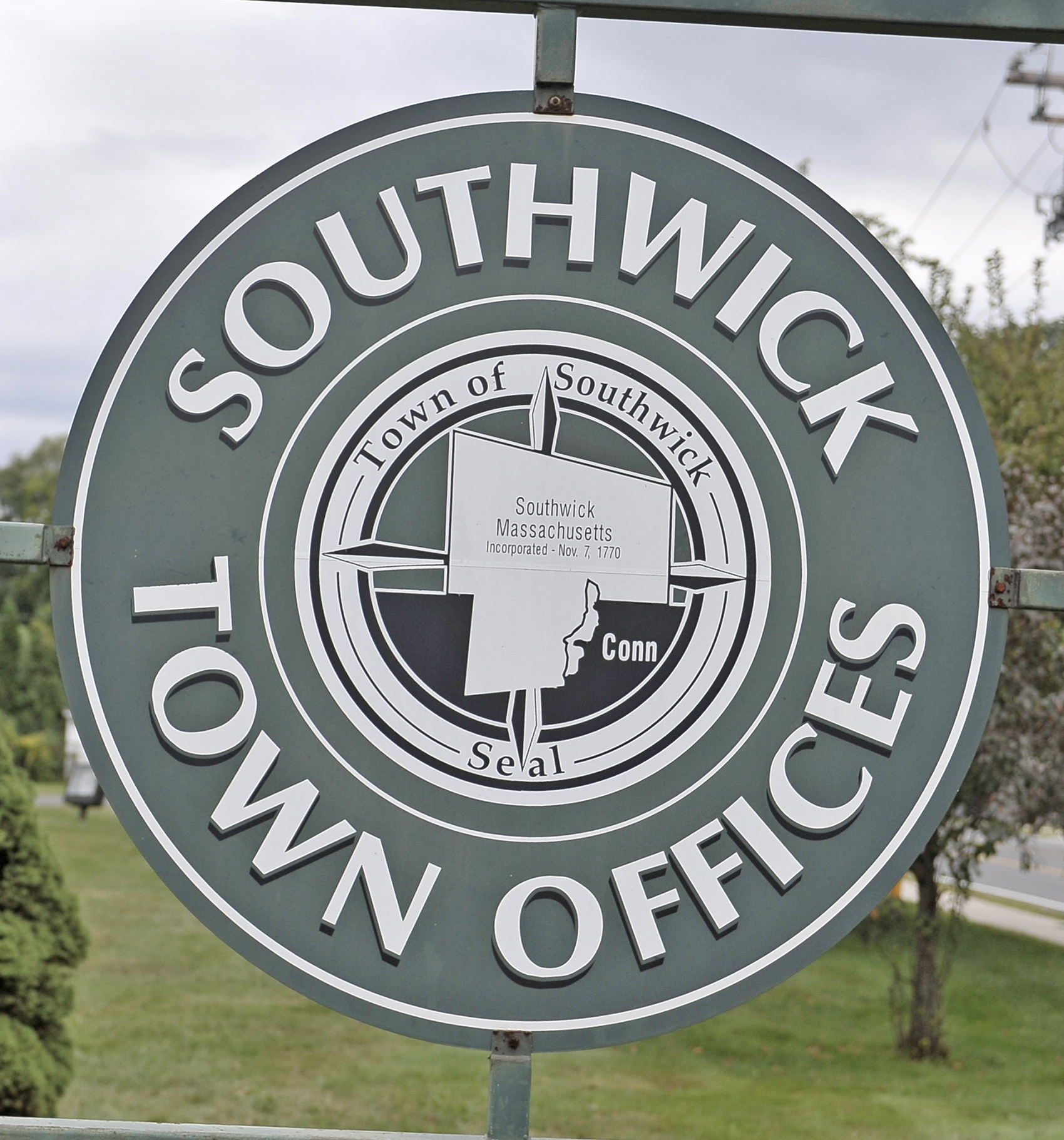WESTFIELD – The Planning Board voted last night to continue the public hearing for permits needed to construct a Cumberland Farms convenience store and fueling station at the intersection of Southampton and North roads.
The board members raised concerns and issues during the hour-long presentation before voting to continue the hearing to its March 5 session to allow the petitioner to modify the plans and to present further data to the board.
Project manager Patrick O’Leary, P.E. and transportation engineer Juliet C. Locke, both with Vanasse Hangen Brustlin (VHB) presented details of the facility and its impact on existing traffic along the Routes 10 and 202 corridors on behalf of the developer, First Hartford Realty Corp., of Manchester, Conn., which will sell the land and building, when completed, to Cumberland Farms.
The developer is seeking approval of a site plan and stormwater management plan, permits needed to construct a 4,500 store with 26 parking spaces and five fuel islands with a total of 10 fueling positions, two for diesel and eight for gasoline dispensing. The facility will be constructed on 1.17 acres of land that is now a primarily wooded and undeveloped site.
O’Leary said the site is near the Arm Brook wetland, but not in the resource area of that wetland and that while it is in proximity to the Barnes Aquifer protection district, the property is not included in the district.
Board Chairman Phil McEwan asked the engineer to quantify that proximity to the aquifer protection district.
“Is it a half mile or a hundred feet?” McEwan asked. He later expanded that concern when discussing installation of underground tanks to store gasoline and diesel fuels. “Is it industry practice to install a liner under the double-walled tanks if they are close to an aquifer?”
Board members raised further questions about the tank installation because the water table is only six feet under the ground surface. The tanks, which are 15 feet high, would be submerged into that ground water, with more than half of the tank in the ground water table.
O’Leary said the tanks will be made of fiberglass, with a monitoring system between the walls to detect leaks.
“Installation of concrete ballast to anchor the tanks is a common practice,” O’Leary said.
The board also raised questions about the three proposed curb cuts to provide access and egress from the store property. There would be a two-way curb cut on both Southampton and North Road and an access-only curb cut from Southampton Road very near the intersection of the two roads.
Board member William Onyski raised traffic safety concerns at that access-only driveway because of its close proximity to the intersection.
“The one-way (access) is too close to the intersection,” Onyski said. “That enter-only access seems to be a safety issue. I don’t see the need for it for circulation within the site.”
Onyski asked Locke if the state Department of Transportation has reviewed and approved the location of the proposed curb cuts. The project needs to obtain curb-cut permits from the DOT.
Locke said the DOT still has yet to issue those permits and the proposed location remain under review, but that VHB will continue discussion with the DOT engineers, in particular to the curb cut location raised by Onyski, and bring back more information for the next Planning Board meeting.
City Planner Jay Vinskey said the proposed free-standing sign, to be located right at the intersection, also needs to be modified because the proposed 56 square-foot sign exceeds the maximum of 40 square feet allowed by city ordinance.
Board member Ramon Rivera also raised the issue of commercial trucks attempting to use the diesel fuel island and the impact of large trucks on circulation within the site.
The city has permitted construction of a 1,000,000+ square foot Target distribution center on Route 202 not far from the intersection. That center, if constructed, would have thousands of truck and vehicle trips through the intersection.
McEwan identified six areas of concern raised by board members during the public hearing, asking VHB to modify the site plan and provide more information.
Those eight areas include signage, traffic circulation in the site, the impact of commercial trucks attempting to fuel at that location, the structures of the underground fuel tanks, proximity to the aquifer and wetlands, and the traffic impact if the Target distribution center is constructed.



