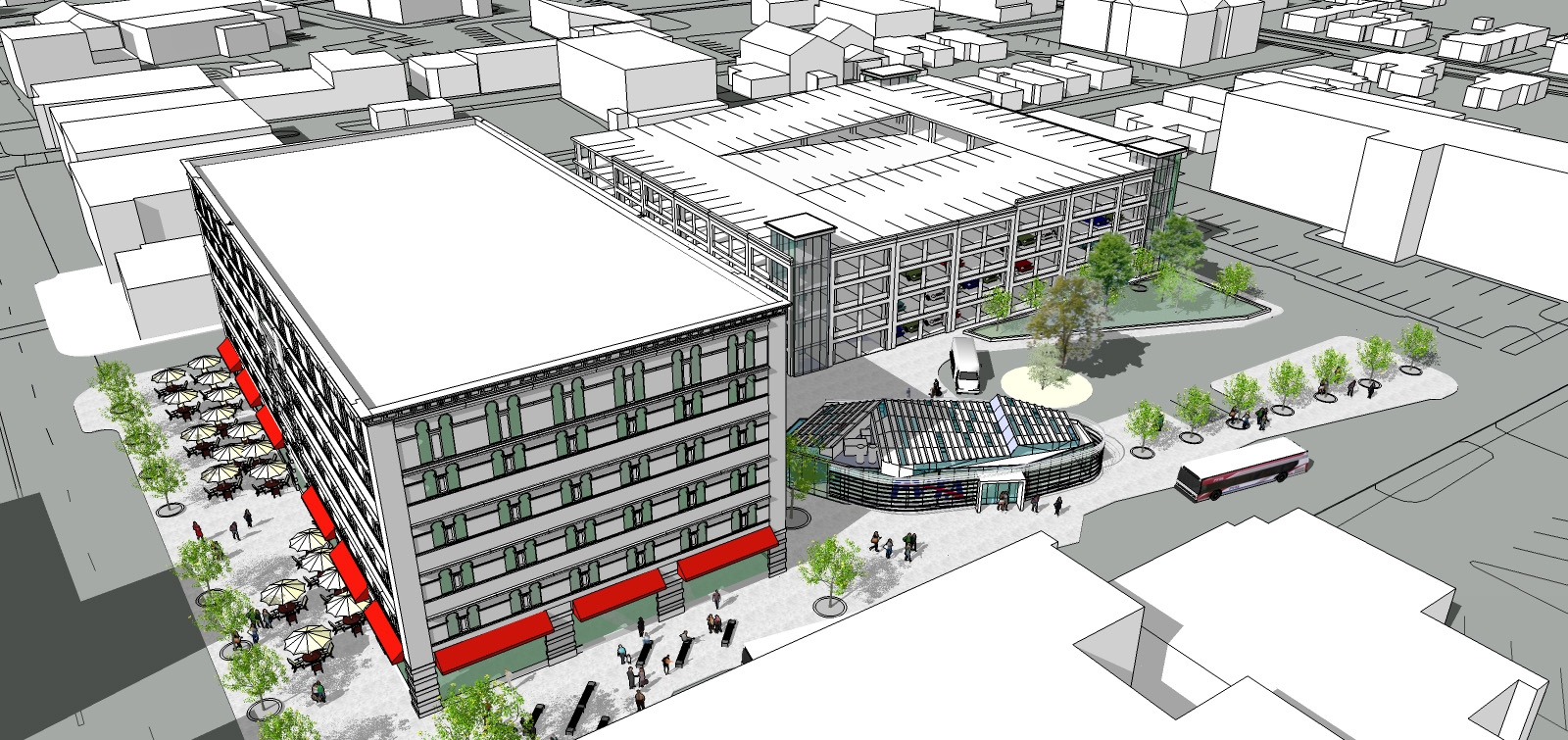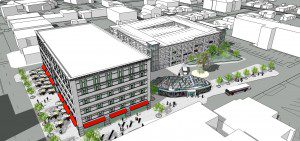WESTFIELD – City officials, the Pioneer Valley Transit Authority and consultants presented a concept of a commercial development that will change the street scape of the downtown to about 80 residents last night.
The project is composed of three elements: a 130,000 square-foot, six story mixed use commercial building, a 2,000 square-foot transportation component and a five-story, 500-vehicle parking garage.
The project involves the use of public funding and state and federal grants, to assemble, environmentally clean and clear the proposed site, at the corner of Elm and Arnold Street, for private development of the commercial building. The transportation and parking garage components will be constructed primarily with public funding.
Mayor Daniel M. Knapik said the project builds on the $85 million public funds invested in the recently completed Great River Bridge, Elm, Main and Broad streets improvements not only to meet the immediate needs of the city and to launch the revitalization of the downtown, but to address the needs of future generations.
More federal and state money has been earmarked for the revitalization of the city’s business, entrainment and cultural district.
“The key for us in Westfield is to show our state and federal partners that we have a viable project to gain release of those funds,” Knapik said. “What we have here tonight is the beginning of that process. The next 18 to 36 months will be an exciting time for our city.”
“There is no shortage of interest by private developers,” Knapik said. “The problem is the current building stock, buildings not conducive to up-scale restaurants, not ADA (American with Disabilities Act) accessible and the cost of reconstruction.”
The public sector or city’s role in this project is to take underutilized, environmentally contaminated property, clean the contaminated soils, clear the site by demolishing existing buildings and assemble the property under a single ownership using state and federal funding, not local tax dollars, Knapik said.
“We’re in front of you tonight with a project we believe will work,” Knapik said. “The development (of the commercial segment of the project) will be privately funded.”
Knapik cited recent private investment on the same scale as the proposed Elm Street project, including a $20 million private investment to construct the Armbrook Village, a senior community being built on North Road, the $25 million private investment at Gulfstream Aerospace located at Barnes Regional Airport and the $15 million investment to construct the Arbors on Court Street.
“Why are people making those kinds of investments? Because Westfield is the place to be,” Knapik said. “There is a public (funding) aspect, assembling the 2 1/2 acre site, doing the environmental clean-up, demolishing blight buildings. Investors are bullish on the future of Westfield.”
When asked by an audience member if the scale of the project was too large to be supported by the local economy.
“We would not be here tonight if we did not believe this is a feasible project,” Knapik said. “What is unacceptable is to continue to drive by that site as it has been for the past 25 years for another 25 years.”
City Advancement Officer Jeff Daley said the commercial phase of the project does not work without the parking garage because city zoning codes for the CORE District require one space for every 300 square-feet of building space. The proposed six-story commercial building would have 130,000 square feet of a mix of retail, class A office space and high-end condominium or residential space. Each floor would provide between 20,000 and 22,000 square feet of space.
A five-story, 500 space parking facility is part of the concept as presented last night, but could be scaled down if the commercial project is also reduced or if the commercial project is not constructed in the near future.
However, Daley said, the city will pursue the parking garage either as part of a larger project or as a stand alone project because of the city’s dire need to increase parking downtown.
“The parking deck is a smart investment regardless if the (commercial) building goes up or not,” Daley said. “We need more parking, it may not be five stories (without the commercial building to support).”
Daley put the cost of constructing the commercial building at between $20 and $35 million, the cost of the parking garage at between $10 and $15 million and the transportation component at between $2 and $5 million.
The conceptual architecture of the commercial building is taken from the Professional Building that burned down in 1952, leading to the “slow demise of the downtown” as professionals were allowed, by ordinance amendments, to spread across the city, Knapik said.
Daley said the transportation segment of the project is a bus shelter to protect PVTA passengers from the extremes of New England weather.
“The transportation aspect is not a bus station,” Daley said. “This is a shelter for the people who ride the PVTA to get to work, it is a shelter to provide safety and protect people from the elements.”
The transportation component will also link the project to the Columbia Greenway by providing a secure bicycle locking rack, allowing residents to bicycle downtown, get on a bus with a bike rack to another community for work or recreation, or to leave the bicycles secured at the shelter while shopping or enjoying a meal downtown.
Daley said the city is updating its urban renewal plan, which will be presented to the Planning Board and City Council as early as February, and that the proposed project takes urban renewal “vision from the conceptual to the actual project that is best for the city of Westfield.”
“This will be the gem of the downtown, this will be the catalyst of downtown (commercial Renaissance),” Daley said.
The building will be set back from both Elm and Arnold streets with a 30-foot setback along Elm Street to allow bistro-style restaurant services and 12 feet along Arnold Street to accommodate bus traffic to and from the bus shelter.
People attending the meeting asked a number or questions, ranging from the scale of the project to how the Columbia Greenway will stimulate business and entertainment downtown.
One person asked about public restrooms downtown, perhaps at the bus shelter of some other location, especially to provide service for bicyclists with children and for other downtown patrons.
“We’ve looked to identify spots for public restrooms as we invite bicyclists, walkers and roller bladers downtown, we have to have the amenities to support that,” Knapik said. “Rail trails are game changers. This whole thing is coming together with the potential to draw tens of thousands of people.”
City Councilor At-large David A. Flaherty asked if the city has completed a market study for the project.
“Is there really a demand for something that big?” Flaherty asked.
Daley said that part of the project concept and the urban renewal plan included both a market study and an economic feasibility study that will be completed before the urban renewal plan is presented to the Planning Board and City Council.
“Part of this process is the economic analysis to see if it would support this capacity,” Daley said. “If the data proves it, it’s up to the developers to either build that big or go smaller.”



