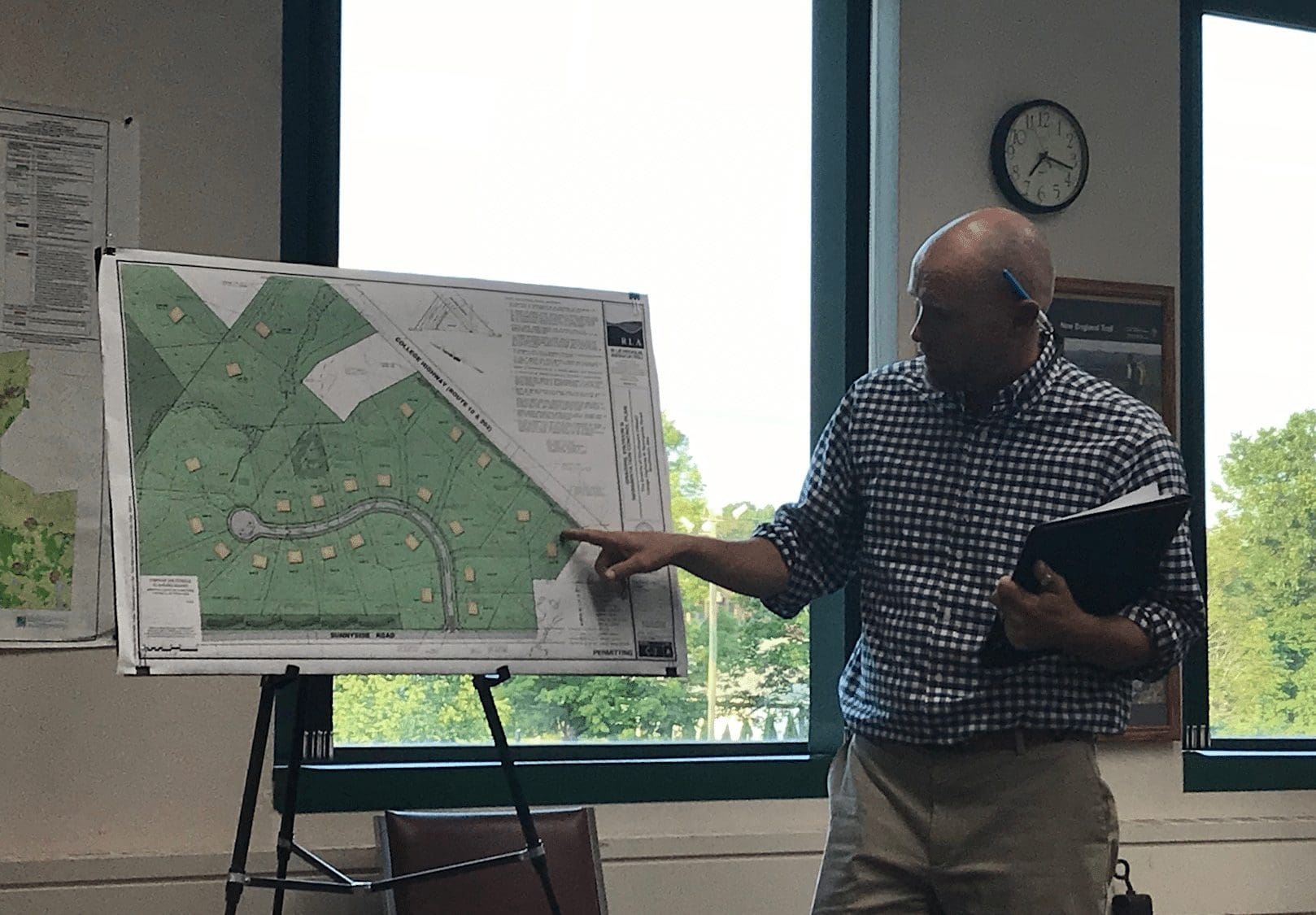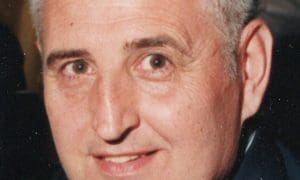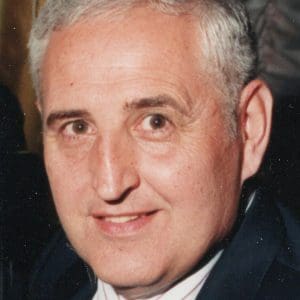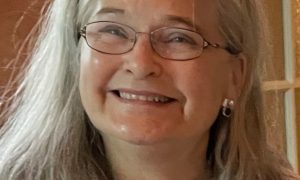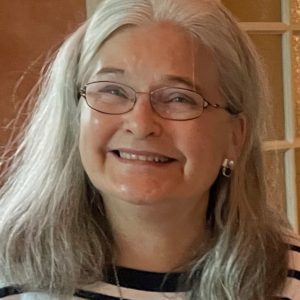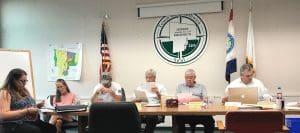
The Planning Board decided to approve the West Side of The Greens development on Tuesday night. (Photo by Greg Fitzpatrick)
SOUTHWICK – The Planning Board approved the West Side of The Greens development during a continued public hearing at the Southwick Town Hall on Tuesday night.
Once the definitive plans and decision is sent over to the town clerk’s office, there will be a 21-day appeal period. If there is no appeal during that time, the developers will have the green light to begin their construction plans for the West Side.
The West Side of The Greens is a portion of the development that is the former Southwick Country Club building located on 454 College Hwy. On February 22, Fiore Realty purchased the 110-acre property for $1.9 million.
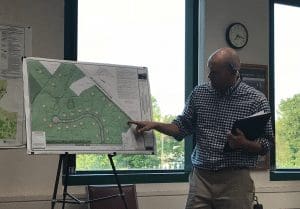
Rob Levesque of R. Levesque Associates shows the Planning Board the plans for the West Side of The Greens. (Photo by Greg Fitzpatrick)
Rob Levesque of R. Levesque Associates is consulting the project for Fiore Realty and gave the Planning Board a presentation of the West Side of The Greens on Tuesday night. The West Side features a total of 25 lots, along with three lots having road access from College Hwy. The 22 remaining lots will be located on Sawgrass, which will exist off Sunnyside Road.
With just one plan for the West Side, Levesque went over the drainage, erosion control, and construction aspects of the plan. On July 10, the Planning Board opened a public hearing for the application of the definitive plan for the West Side. In light of that, Levesque pointed out that there was very little feedback to report on, only a few minor aspects of the plan that needed to be addressed.
Planning Board member Marcus Phelps asked Levesque about the landscape buffers that are located on the West Side. Levesque mentioned that the buffers will have berms along the edge with breaks in them and will look very similar to the landscape design at The Ranch.
“It’s going to help and be like a corridor or tunnel effect,” said Phelps.
Despite that, Levesque noted that white pine is the type of tree that has been selected to use for the landscaping buffer. Phelps was against that choice as he believes white pine gets wheedled over time. He’d rather see an arborvitae or blue spruce planted instead.
Going through the remaining minor areas that needed to be discussed, Planning Board Chairman Mike Doherty asked Levesque about the possibility of installing streetlights on the West Side. Levesque informed the board that he wasn’t planning on installing streetlights.
“If it’s a safety concern, certainly it can be addressed,” said Levesque.
After a back and forth, Levesque suggested that maybe a period light would work best, in order to make sure there is some light for vehicles driving into the West Side. Lighting similar to what is seen at The Ranch.
Before the Planning Board could make a decision, the public in attendance had the opportunity to make a comment on the West Side plan.
Dave Gunn, who is a Southwick resident and a member of the Historical Commission, acknowledged that he’d like to see the original clubhouse and restaurant on the property of The Greens to not be destroyed. Built in 1914 by the father and son duo of Luzerne and Raymond Fowler, they owned the Southwick Country Club and lived in the home until around 1935 when they ended up losing both their farm and the golf course due to the great depression.
Dick Fiore of Fiore Realty told Gunn that the building is and will continue to be used as an office for the contractors, Crestview Construction and the realtor, Rovithis Realty, who is assisting Fiore Realty with the selling of the lots. The building is expected to be used for almost another year.
Due to the Historical Commission believing that destroying the building would be the worse-case scenario, individuals will now have the chance to inquire about the building.
“That gives more time for an interested party to come forward,” said Gunn.
According to Fiore, they will entertain the possibility of selling the building if a reasonable offer comes their way. Fiore Realty purchased the building in February, which was known as the Candlewood Inn and clubhouse for people using the Southwick Country Club.
The Planning Board informed those in attendance that R-40 zoning prohibits the Fowler House from being re-purposed and therefore couldn’t be a business in the future.
Regardless of what happens to the historical building, Gunn would like to see certain exterior features preserved.
“it’s got a lot of exterior features that are fairly unique,” said Gunn.
A Dutch Colonial style home, the exteriors of the building that are asked to be preserved is the roof, the front porch, the chimney, as well four different windows.
As a result of renovations to the building over the years, there is very little that the Historical Commission would like to see preserved in the interior. Gunn did say he’d like to see the fireplace preserved.
In late June, the planning Board approved the preliminary plans for the East Side of The Greens. The public hearing for the definitive plans will take place at an upcoming public hearing in August or early September.
In July, the Westfield News spoke with Carol Saltus of Rovithis Realty and was told that there is expected to be 74 homes built on the entire subdivision, with 25 of those being built on the West side and 49 lots on the East Side. The target price range for the homes is anywhere from $375,000 to $475,000.

