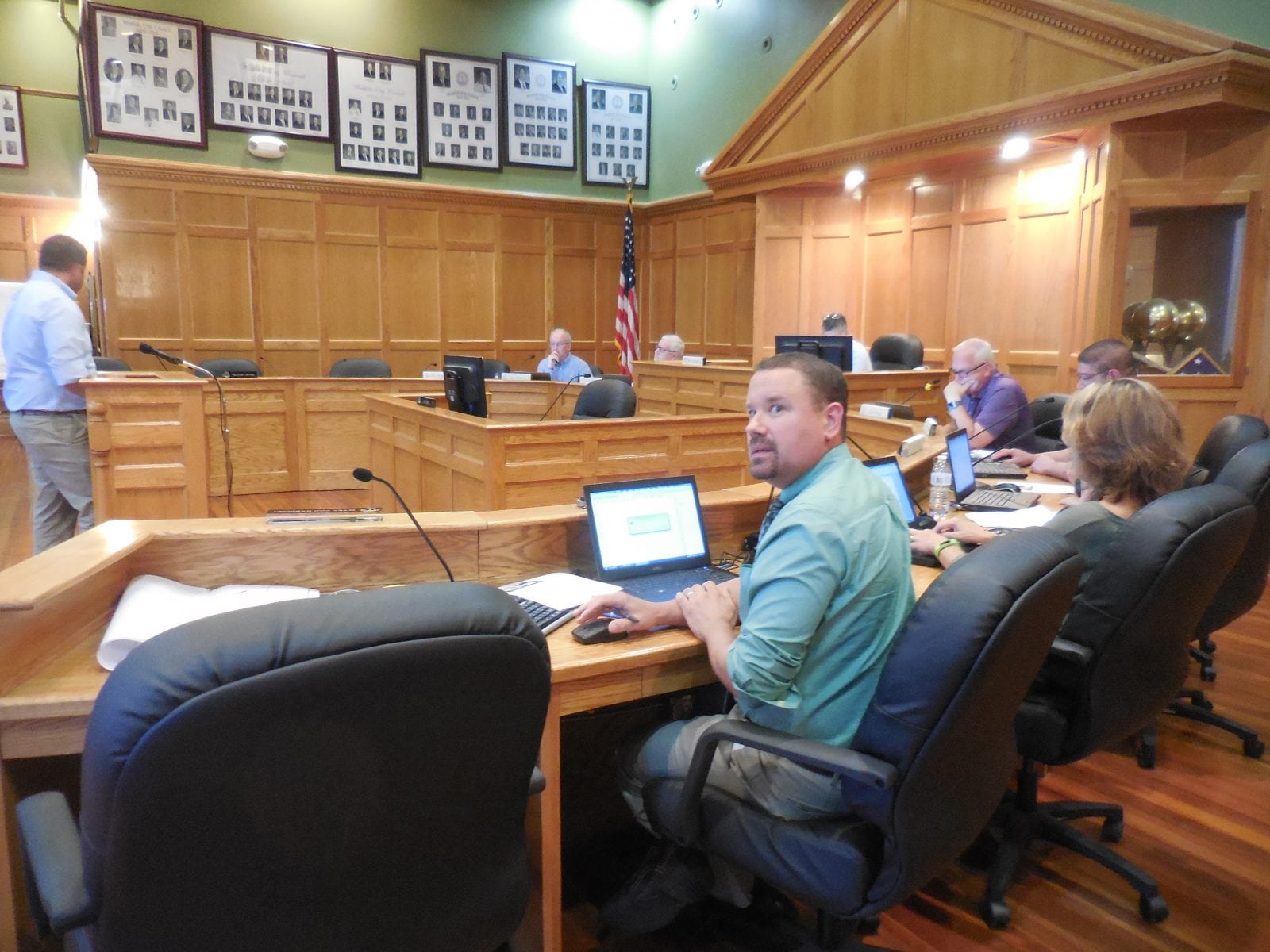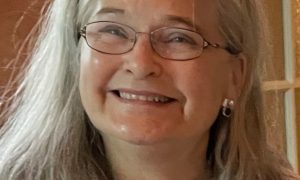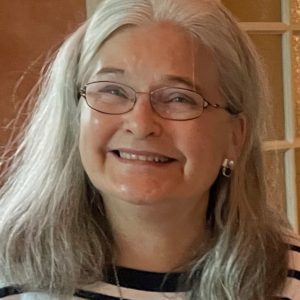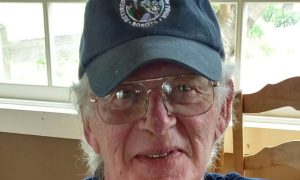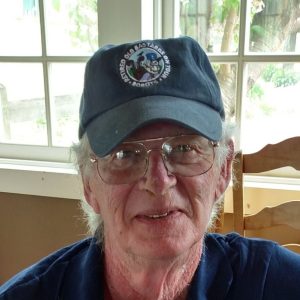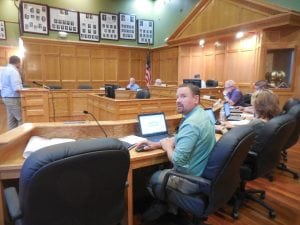
Jay Vinskey, Westfield Principal Planner, looks at an image projected on an overhead screen while members of the Planning Board review documents and listen to Filipe Cravo of R. Levesque Associates as he presents information. (Photo by Amy Porter)
WESTFIELD – After a month-long break, the Planning Board resumed its work on Tuesday. Two items scheduled for public hearing were continued because there was not a full board present, and all five votes would be needed for passage.
Continued was a public hearing for a special permit, site plan and stormwater amendment for Roots Athletic Center. City Planner Jay Vinskey set the next hearing for Sept. 18, and said Roots Athletic Center is also seeking to amend its hours of operation.
Also scheduled for Sept. 18 is a public hearing for an infill and lot size averaging on 77 Mechanic Street.
Public hearings were held on Tuesday for two applications for infill and lot size averaging; the first for a special permit for 230 Southampton Road and Sunset Drive. Filipe Cravo of R. Levesque Associates presented for John J. Beltrandi, III, who was seeking a special permit for a reduction in dimensional requirements to create 3 separate lots on the parcel.
Cravo said they analyzed the lot size of 60 percent of the abutters within 300 feet of the lot, which is serviced by public water and sewer, and sits largely in a Residential A zone with some crossing into Business A. Cravo said a proposed house on the property will be in harmony with the surrounding neighborhood.
Planning board member Bernard Puza asked whether the home would be facing Sunset Dr. He said currently, the zone line splits the parcel with the front in Business A and the back in Residential A
Vinskey said the majority of the lot is residential, but part of it is in Business A. He added that there is no prohibition of building a house in Business A. He also said the ordinance requires access to frontage, so the driveway would have to be on Sunset Dr.
Ward 1 Councilor Mary Ann Babinski spoke about the special permit request in terms of the aquifer.
“I have no issue with this request for infill and realignment with that property there. This property is not in Water Resource Protection zoning. We want to make sure that people pay attention going forward. Those of us especially on the north side need to pay attention to our aquifer,” Babinski said.
Vinskey asked about a sketch of a house presented to the Planning Board. “As I understand, this is a conceptual idea of the house,” he said. Beltrandi responded that it was, and said it is for a Colonial Craftman house.
Before closing the hearing, Vinskey said conditions attached to the special permit could include a proposed setback, whether the board wants to reference the style of the house shown in the drawing, and a shade tree condition.
Puza asked whether they proposed to take out the good size buffer of pine trees on Sunset Dr.
“A fair amount of trees will be removed to construct the house,” Beltrandi said. He said he has had conversations with an abutter, who is concerned about clear cutting the back. He also said most of the trees are “junk” pine.
Puza thanked him for providing the sketch. “It makes it easier to understand what you’re putting in there,” he said.
Planning Board Chair William Carellas asked if the board wanted to condition the Colonial Craftman style house. Vinskey said they could have a finding to keep it consistent with style, scale, and character of the submitted sketch.
Beltrandi said houses in the neighborhood are Ranch and Cape, and that the proposed house “will be substantially bigger than most.”
“It’s up to the board to decide if this fits in or stands out,” Vinskey said.
“I don’t have an issue with this style of house. I don’t feel we need to put added conditions,” said Carellas.
Member Cheryl Crowe also said she didn’t have an issue. “I know it will be substantially bigger, but I think it looks nice,” she said. A motion was then made and the special permit was approved.
A second public hearing was then held for a Special Permit for Infill/lot size average at 125 Highland Ave. and St. James Ave., also presented by Filipe Cravo of R. Levesque Assoc.
Planning Board member Philip McEwan asked whether the applicant had a plan for the house yet.
“Typically, when we go through this process, we don’t have a plan for the house yet,” Cravo responded.
“What are we approving? We’re not approving a house, we don’t know where the driveway will be, and we’re supposed to decide whether it fits into the neighborhood,” McEwan said.
Vinskey said generally the board wants to see the house, and where the driveway is going to sit. He said with the condition that the ordinance requires anyway, it has to be in harmony with the neighborhood.
“I drove through there over the weekend, and there are five or six styles of homes. But what Phil is saying, where is the home going to sit on the property? Where is the driveway going to come out,” asked Puza.
Cravo said it was hard to say, because there is frontage on both Highland and St. James Avenues.
Crowe agreed that she would feel more comfortable having more information.
Vinskey said the request was for a commonly owned lot, for zoning purposes, to be split into two. “You just approved one,” he added.
“Yes, but we had detail,” McEwan said.
Vinskey asked whether the board’s issue was where the driveway would come out, and added that neither of the roads were high traffic areas.
“The reason we don’t have any more details, is that we wanted to see if it would pass as a lot. We’re looking into an expandable Cape,” said owner Marcel Frere. In response to a question, he also said he is planning to sell the house once built.
Vinskey said the board could condition where the driveway would be, if a particular street was their concern.
Planning Board member John Bowen said it didn’t make a different where the driveway came out. “I don’t see why we can’t approve it as it is,” Bowen said.
“I have faith that the home will fit in the neighborhood,” added Puza.
“I would still like to see a little more information. The last one gave us more information; we understood what was going on,” Crowe said. Cravo asked if they wanted to see a conceptualization, and Crowe said she would.
Speaking on behalf of the application was Gerald Rheame of 129 Highland Avenue. “Marcel has done a wonderful job rehabbing the house that was there, using good quality materials. We would be delighted to see the house built in that neighborhood,” he said.
Carellas made a motion to continue the public hearing for Sept. 18.
Also approved was a site plan waiver request for 380 Southampton Road. Vinskey said in this case, the applicant was not physically making any changes, just a change of use, from a daycare to professional offices, from non-conforming to conforming use. Vinskey said the only site alteration was a possibility of increased parking, from five spaces to eight spaces. “You have the power to waive the requirement,” Vinskey told the board, which then approved the waiver.

