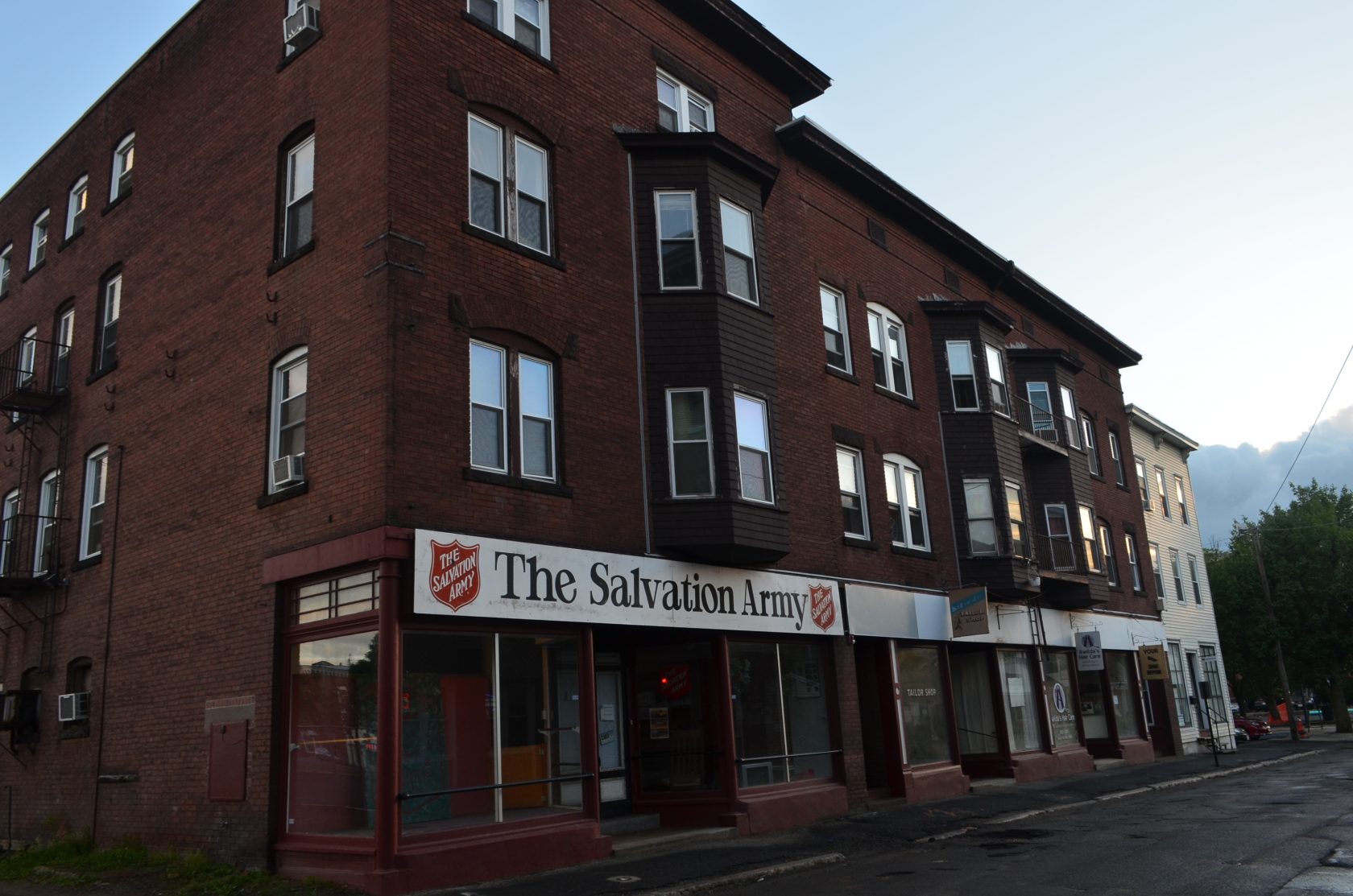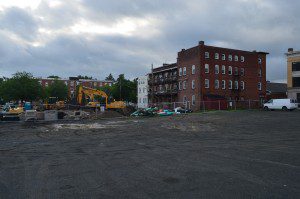WESTFIELD – The Pioneer Valley Transit Authority presented details of the proposed 2,700 square-foot transit facility it plans to construct on Arnold Street to the Planning Board Tuesday night. The PVTA is petitioning the Planning Board to approve a special permit, site plan and stormwater management plan.
The PVTA unveiled a modernistic design of a glass and steel building surrounded by a pedestrian-friendly plaza for the Westfield Transit Pavilion to the Planning Board in January and is now making its formal presentation to the board to allow construction of the facility in the city’s CORE district.
The plan calls for extensive landscaping, including a rain garden to mitigate storm water runoff from the property, and a subsurface stormwater infiltration system to capture water from the roof of the structure.
The proposed design will be a single story, but will have the height of a two-story building, with predominately glass walls to increase energy efficiency.
The steel frame structure will have a mix of metal wall panels and glass walls to allow visibility from and into the facility, which was designed by Reinhardt Associates of Agawam, for security reasons.
The plan includes a 35-foot-high pylon sign that will be visible from Elm Street and will be powered by a solar system.
“The design is intended to make it feel vibrant and comfortable,” Reinhardt architect John D. MacMillan said. “Patrons will be able to see in and out and there will be cameras to provide a safe and secure environment. There is an overhanging canopy in front so people waiting for a bus or taxi don’t have to go inside the facility.”
The facility will have four bus berths along Arnold Street, but do not project into the roadway, MacMillan said. The building and bus facilities will have “elements” such as benches, lights and cobble stone consistent with those of the Gaslight District reconstruction plans. The plan also includes two taxi stand spaces and several short-term parking spaces for automobiles.
“Those elements will extend the Gaslight District accessories onto the transit center,” Macmillan said.
The formal presentation spanned more than an hour as the specific details of the project were described and the Planning Board members asked questions.
Several Planning Board members said the informal review last January that the “modernistic” design does not fit into the existing character of the downtown neighborhood.
City Advancement Officer Joseph Mitchell said the PVTA has purchased the Flahive Building, which will be demolished in the fall to clear the site on which the Westfield Transit Pavilion will be constructed, if approved by the Planning Board, next year.
Mitchell said the transit pavilion is a transition from the multi-use building which is planned for Elm Street to the utilitarian parking garage which will be constructed off Church Street.
“This is one element of the master plan,” Mitchell said. “Elm Street is very historic and the multiause (commercial) building will maintain that historic appearance. The transit pavilion is the transition from the historic building appearance of Elm Street to a functional parking garage that will be constructed as part of the commercial project.”
The board voted to continue the public hearing to its July 21 session.



