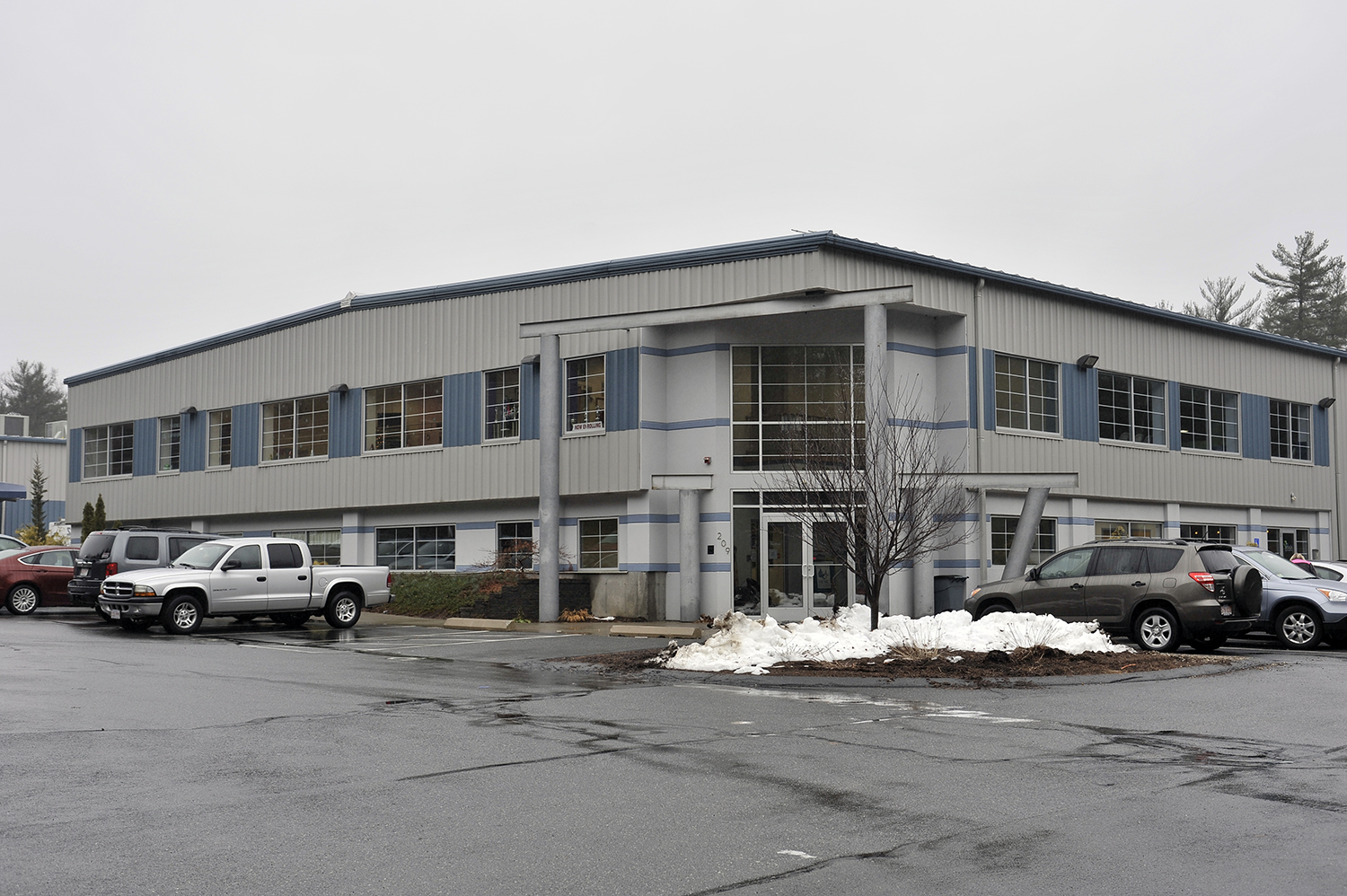WESTFIELD – The Planning Board last night approved permits for construction of an athletic complex that will include both indoor and outdoor fields.
The Planning Board members voted 6-0 to approve a special permit, site plan and stormwater management plan petitioned by Frank DeMarinis to construct an 87,400 square-foot athletic complex on 12.4 acres of land.
The building will house three indoor fields measuring 100 by 200 feet, locker rooms and common space with a restaurant and observation area and indoor track. Mechanized skylights over the three fields are designed to open for ventilation.
The project also includes construction of two outdoor fields with synthetic turf and parking areas.
Bryan Balicki, P.E. of Sage Engineering, presented changes last night to address issues raised by the Planning Board at the Dec. 16 public hearing session. Balicki said the site plan was changed to modify the traffic flow within the facility.
Changes included elimination of five parking spaces near the entrance and exit to allow stacking of vehicles leaving the parking area; removal of directional arrows to create two way movement in the parking lot isles, emergency vehicle access to the fields and an emergency vehicle dedicated parking area.
The overflow parking area will have full curb, as requested by the Barnes Aquifer Protection Advisory Committee (BAPAC), with a storm drain connected to a Stormceptor which will filter stormwater before it is discharged into a detention basin for infiltration into the ground water.
The changes to the site plan are significant because the Planning Board attached findings and conditions to the permits which require that construction be performed in accordance with the approved site plan. The developer is also required to submit a document, signed by an engineer, of the as-built plan.
The developer will also be required to install a monitoring well and report data collected to the Water Resource Department and Planning Board as a condition of the special permit. Those conditions also require annual cleaning of the Stormceptor system with documentation provided to the board.
The facility is being constructed in an Industrial A zone which is within the Water Resource Protection overlay zone, which requires additional conditions to protect groundwater.
The Planning Board approved eight findings attached to the special permit, nine findings attached to the site plan and 16 conditions attached to the entire project. Conditions were attached to protect nearby residential areas, including restrictions on outdoor lighting, hours of operation, landscaping and other forms of screening.
Much of the board’s discussion related to concerns of BAPAC and the Water Resource Department about the type of synthetic material which will be used to construct the outdoor fields. The concern of those agencies is that some synthetic material leach chemicals into the groundwater.
The developer has yet to identify the synthetic material which will be used for construction of the outdoor fields and will be required to notify the Planning Board prior to installation of that material.


