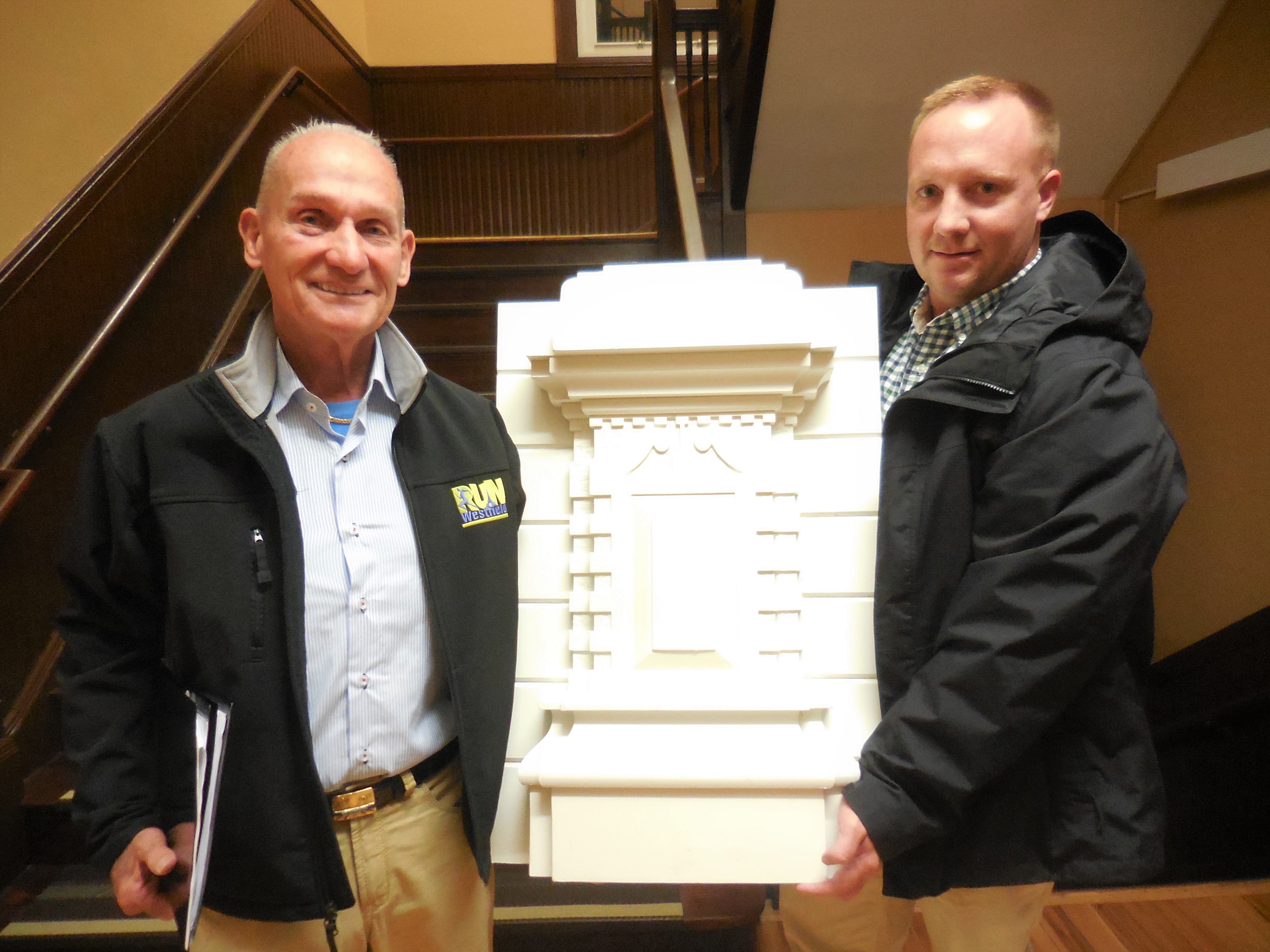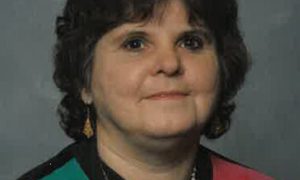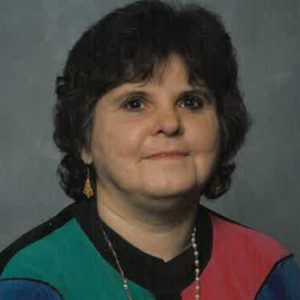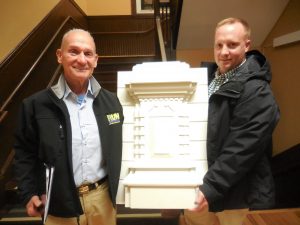
Michael Tierney and Michael Tierney, Jr. with doorway pedestal created for Landmark Fowler Tavern historic preservation project. (Photo by Amy Porter)
WESTFIELD: Michael Tierney and Michael Tierney, Jr. successfully came before the Community Preservation Committee on Thursday for a CPA grant to reproduce the original doorway of the Landmark Fowler Tavern. Michael Tierney said they purchased the building in 2010 and plan to keep it in the family.
Tierney said when they bought the tavern eight years ago, “It was a mess,” covered with vines and trees. They began the work of restoring the interior of the apartment house after four of the tenants moved out and two remained. He remarked on the integrity of the wood, beams and flooring of the 1755 building, which is on the National Registry of Historic Places.
“It’s been a fun project,” Tierney said, adding that four of the six apartments are complete.
Tierney said he plans to do the exterior restoration in two phases, for a total project request of $275,000. Phase I will be reproducing the original door, which is in the Metropolitan Museum of Art in New York City, at a cost of $28,000. He said he hopes to have the door completed for Westfield’s 350th anniversary celebration. “We’re shooting for May 19,” he said.
Historical Commission representative Cynthia Gaylord said they included the story of the tavern in the Ghost Tour at the Old Burying Ground this year. She said the original door was considered one of the finest examples of a Connecticut Valley broken scroll pediment front door, and was removed in the early 1900’s and placed in the Metropolitan Museum collection.
Tierney said the replacement door, which was done by Westfield Woodworking and is quite different from the original, is shot, although parts of the doorway are in good shape. He said the front of the house was also hit by a car, and the brownstone step is cracked but repairable. He said Peter Fiordalice of John Carlo Woodworking in Westfield will be doing the reproduction of the original door.
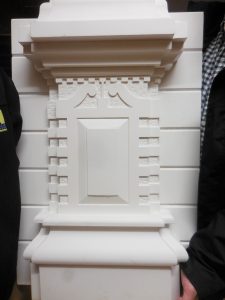
Completed pedestal for the doorway reproduction. (Photo by Amy Porter)
Fiordalice said his shop has been around for 30 years, and he has done historical preservation work for Amherst and Smith Colleges. He called the doorway “a labor of love.” He said there are no architectural drawings for it, and they plan to go to see the original at the museum and hopefully take some measurements. He said he also just learned about a program that could give them the dimensions and the weight of the door.
“We are delighted that you want to make the original door,” Gaylord said, and asked if she could take the trip to the museum with them.
CPC chairperson Thomas E. Sharp asked for a breakdown of the quote for the project. Fiordalice said it was an estimate; 15 to 20% in materials, and most of it for labor, which he said would involve a lot of handwork. “We’ve never done anything like this before,” Fiordalice said, adding that it’s difficult to bid on it without architectural plans unless they have access to the original door. “It’s quite daunting, to be honest. Not a lot of companies do that kind of work,” he added.
CPC member Joe Muto agreed that they would not be able to get multiple quotes for this project.
“A detailed invoice would have to come in regardless,” said City Planner Jay Vinskey. He said the committee needed to decide whether the value of the project was worth the investment.
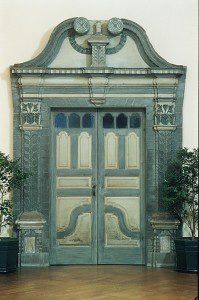
Original doorway for the Landmark Fowler Tavern, which is in the collection of the Metropolitan Museum of Art. (WNG File Photo)
“With the budget you’re looking at, are you going to be doing the painting as well,” asked CPC Planning Board representative Cheryl Crowe. Fiordalice said they will be creating the doors, which will be shop primed, and someone else would take over to install the panels with period hardware. He said the pedestals on the base have been completed, one of which was on hand to show the committee.
Muto asked if there would be another bill for installation and hardware, and CPC member William Porter asked who would cover the cost. Tierney said they would get the right people to do it, and that the hardware on the door might be able to be reused.
Porter asked what if the cost of the door goes over $28,000, commenting that generally the committee asks for 50/50 funding. Tierney said the $10,000 from the insurance settlement for the crash damage would be contributed to the door. “We’re willing to work on this project with the committee,” he said.
Gaylord asked if the tenants would be using this door. Tierney said no one would be using it.
In a discussion about the historic deed restriction that is required for CPC funding, Vinskey said it would cover the entire exterior restoration. A vote was taken to fund Phase I of the project at $28,000, which passed, with Muto and Porter opposed. Muto said later that the estimate was not detailed enough.
Vinskey said the historic deed restriction still has to be approved by the state, and the project approved by the City Council.
“We wanted to make sure the scope of the project is within the reach of the grant,” Tierney said.
Porter said the city would like to see more detail in the application for Phase II of the exterior renovation.

