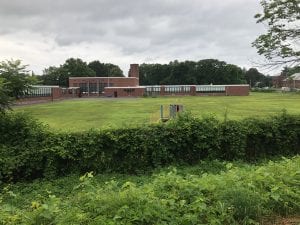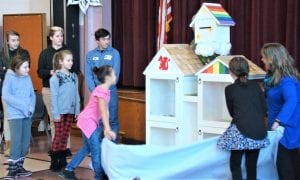
The multi-use trail runs behind Franklin Avenue Elementary School, which is slated for a building project. (AMY PORTER FILE PHOTO/THE WESTFIELD NEWS)
WESTFIELD – The School Building Committee hosted a visioning workshop on Oct. 15 for the public and interested stakeholders to weigh in on what they would like to see in a new elementary school on Franklin Avenue.
Superintendent Stefan Czaporowski welcomed the approximately two dozen participants to the workshop, saying so far the process has been going well.
“We are very excited for this project, it is a pleasant distraction from our current world of affairs with the pandemic and the election. It’s fantastic to listen to everybody’s ideas. A lot of stakeholders are on the same page as far as what we’re looking for as a district,” Czaporowski said, calling it “heartwarming.
Czaporowski said the district has been looking to build an elementary school for 13 years or more, and they are excited to move forward, and happy for the partnership with architectural designers Caolo & Bieniek Associates of Chicopee and the Massachusetts School Building Authority (MSBA. Czaporowski also recognized committee vice-chair Tammy Tefft. “Without her, I don’t know what we would do,” he said, before turning the meeting over to facilitators David Stephen and Bert Gardner of Caolo & Bieniek.
Gardner said the committee is currently in the visioning phase of the feasibility study with MSBA, and will look at a renovation, renovation with a new addition, or rebuilding of Franklin Ave. elementary school as a stand alone or as a consolidated school with Abner Gibbs, which he knows is the community’s preference. He said all of the options are required to be considered by MSBA, which is reimbursing Westfield for up to 70 percent of the project.
Gardner said MSBA is very thoughtful, has built hundreds of schools in the Commonwealth, and has a lot of experience in what makes a successful school. “Their program has really been refined over the last ten years; they learn from every school project completed in the state. We’re very happy to have their guideline, and to be able to provide the best school we can for Westfield,” he said.
After the feasibility study is concluded the architects will come up with a preliminary design, vetting the pros and cons of all of the different options. The second half of that process will be to come up with a preferred schematic report, most likely a consolidated school. After that, a detailed plan will be developed. Gardner said that process will conclude in June.
Gardner said their target is to have a schematic design by October, at which time the district takes over from October to December, 2021 to develop the funding and finalize a budget and a project funding agreement between the city and the MSBA.
Once an agreement is reached, they will move into detailed design and construction. “The final step, the school gets built, commissioned, then people get to move in and enjoy the facility,” Gardner said. Czaporowski said if all goes well, it could be open by the fall of 2022.
Stephen opened the workshop up for the visioning of what the school might look like. He said his background is in education as a high school teacher and assistant principal, before he got back into designing buildings. He said some of the changing ideas in schools are due to technology, which allows the use of every square inch of a building in a flexible learning environment.
Some of the required elements in the school include ADA compliance, new HVAC with cooling, new furniture and technology, active and passive sustainability and security features; all classrooms with windows, and spaces for special education, enrichment and the arts.
He said schools must be cost effective and practical, and provide a valuable resource to the community after hours. They also must be practical and able to evolve over time.
Other goals for new schools are flexible learning spaces with robust technology that support both small group and large group learning, traditional classroom setup and project-based learning, as well as outdoor learning spaces, such as outdoor classrooms, play areas, and community gardens.
Natural light in every classroom, sustainability and LEED certification, a green building rating system, are also goals for new schools, as well as multi-purpose spaces for use by the community, and secure pick-up and drop-off areas.
Stephen then showed a series of photos from new schools that have been built in Massachusetts over the last five to ten years, and asked for comments from workshop participants, as well as grading what they consider to be priorities in a new school.
The powerpoint used in the presentation, along with the photos of classrooms in different schools, is posted on the district website at www.schoolsofwestfield.org. Community members who were not able to participate in the workshop, may email questions, comments or concerns to [email protected].
“There is nothing like the MSBA in any other state. They are taking a strategic and thoughtful approach to building the best school they can. They want 50 year schools,“ Stephen said at the end of the presentation.






