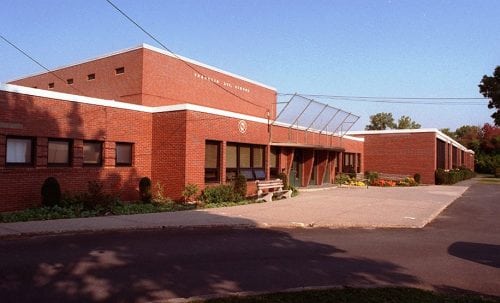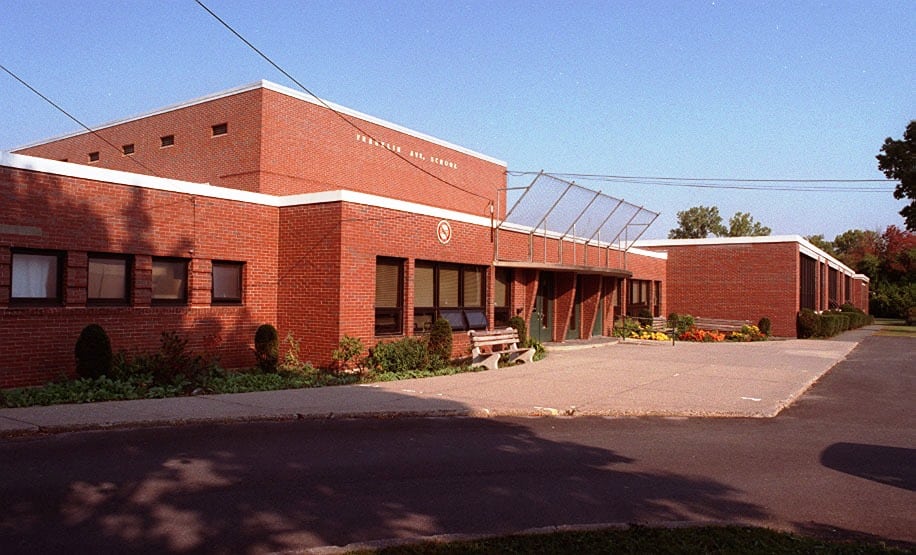
Designs for the new elementary school, which currently has its entrance on Franklin Avenue, will orient the school building to Franklin Street. (THE WESTFIELD NEWS PHOTO)
One-story and two-story options discussed
WESTFIELD – At a special meeting on March 8, the Westfield School Committee was briefed on the current status and next steps for the Franklin Avenue Elementary School building project.
Owner’s Project Manager Daniel Pallotta and Architect Bert Gardner went over the steps to date, which included selecting the OPM and architect and undertaking a feasibility study and educational plans for the school. Pallotta said 12 scenarios, which he called rough concept plans were created on how to solve the education problem of combining two schools, Franklin Avenue and Abner Gibbs, into one.
While initially Westfield was required to present single school options as well as dual enrollment to the Massachusetts School Building Authority (MSBA), the committee has voted to move forward with only combined options.
Mayor Donald F. Humason Jr. asked whether the MSBA in its review will look at the student population that Westfield currently has, with an increased number of students homeschooling right now, or whether they will look at the population over the last three years.
Gardner said the MSBA is good at looking at trends over the long term. He said they won’t consider the lower population due to COVID. He said a single school for the Franklin Avenue population is at 195 students, and a combined school at 395 students, which has already been established.
“It was voted by the committee, we were only looking at combined options. We’re looking at a school for 395 students in kindergarten to grade 4,” Gardner said, adding that while classrooms for pre kindergarten are included in the designs, they are not counted in the design enrollment because they are not reimbursable by the MSBA.
Gardner said as Pallotta mentioned, they had more than a handful of design options, and have dropped all the single enrollment options except for base repair, which establishes a baseline for the cost of just bringing the existing building up to code and structurally sound, and is required by the MSBA.
Gardner said the team is now looking at one-story rehabilitation options with staggered moves of students, as well as new one-story and two-story options. They are also looking at avoiding staggered moves by building a new school with two stories outside of the original footprint of the existing school.
Staggered moves of students would mean that while Franklin Avenue students could remain on site during construction, Abner Gibbs students would move in a year and a half later after construction is completed.
Gardner said the city’s move to purchase two abutting properties along Franklin Street, both of which are under purchase agreements, allows for the school to have a strong presence and access from the major roadway, and to move out the circulation from Franklin Avenue.
“This opens it up for us so we have a lot more options on how to proceed,” Gardner said.
During the meeting, Gardner presented a design for a new two story option that brings the building closer to Franklin Ave and would allow students to remain in the existing school while a new school is built.
He said the advantages to a two-story school is efficiency with a smaller footprint than the one-story school designs, a reduced building envelope and foundation, and it would free up acreage. He said it would have one elevator which would service the entire building, and stairs in every classroom neighborhood.
The two-story school would have an easily identified entrance on Franklin Sreet. to a public area, to allow for after hours use. The media center would be by the front entrance, with outdoor dining opportunities outside the cafeteria.
Gardner said this design also orients the parking area towards the armory and away from the residential neighborhoods.
All of the school designs incorporate the concept of academic neighborhoods, classes of similar age range in neighborhoods, with breakout spaces for small groups and shared projects. Each neighborhood can be locked off with security dorms that are easily closed off during public access after hours.
“Each student having their own neighborhood is good for students to identify with larger groups of peers, and helps them to understand where they fit in in a larger school,” Gardner said.
Pallotta said the project is right on the MSBA schedule, which he said was inspiring due to COVID. “Westfield’s dedication to this program is that we have not slipped on the schedule,” he said.
School Committee vice-chair Tim O’Connor asked if there was anything coming up that could slow the schedule down.
Pallotta said there are probably 600 steps leading to the vote by the City Council appropriating funds. “We’re probably on 280. A great example of that is acquiring the properties which changed everything. We shifted on a dime while continuing to move forward. That can happen with anything coming up,” he said.
Pallotta said the facilities assessment subcommittee of the MSBA will grill the OPM, design team and district on the educational plan and how it interacts with the design concept, which could slow them down. “If we miss a date, we lose two months. We’re slightly ahead of schedule with the next submission dates. We’re in good shape. Once we get into the schematic design, should we find anything geologic or environment, we would have to take a hard look,” he said.
He said the next step will be a more detailed presentation to the school building committee on March 16, at which time they will get rid of some of the options “forever,” and focus on the comments received back from the MSBA.
Superintendent Stefan Czaporowski said members of the public may send in comments for consideration in the process to a new email address at [email protected].








