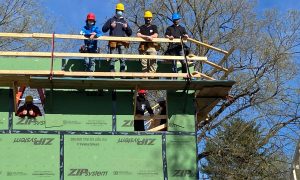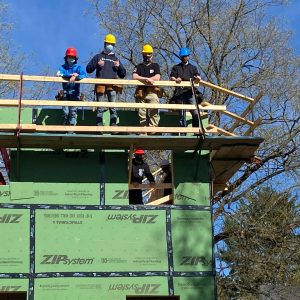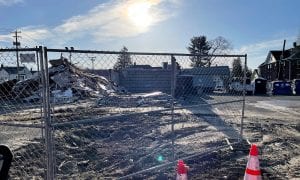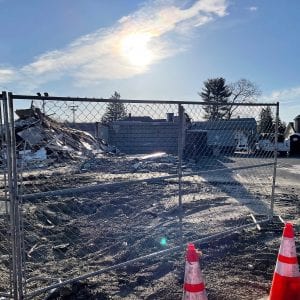WESTFIELD – The Planning Board approved a special permit to create a new residential lot with frontage on Kenwood Street, the first application under an ordinance approved by the City Council last fall.
The ordinance allows residential development on lots that were once legal building lots, but became non-conforming as the city changed zoning requirements.
Residents often purchase two adjoining lots with the idea of holding one lot as an investment for future sale or for construction of a second house for a family member, but were stymied by the ordinance which generally increases the lot area requirement.
Kathleen B. Leduc, of Southwick, petitioned the Planning Board for a special permit to create a lot under Article IV, Section 4-20 of the city ordinance, the infill ordinance approved by the City Council on Nov. 3, 2011.
That ordinance states:
Section 4-20.2 – Infill and Lot Size Averaging – The Planning Board may issue a Special Permit to allow for a reduction in the Dimensional Requirements and/or an increase in the Density (number of dwelling units per lot) Requirements for lots for residential purposes within the RR, RA, RB and RC Districts provided they find all of the following:
(a) said lots are not located within a Water Resource Protection Area
(b) the lot’s dimensions and density are equal to or greater than the average (the sum of the values divided by the number of values) dimensions and densities of at least sixty (60) percent of the lots located within that same Zoning District within a 300 foot radius of the lot’s property lines, but in no case shall such lot have less than 50 feet of frontage and/or 5,000 square feet of lot size.
A list of all of the lot sizes, densities and frontages corresponding to the properties required above derived from the city’s Assessor’s Maps, as well as the mathematical equations determining the averages of at least 60%, shall be filed by the Petitioner as part of the Special Permit Application.
(c) the lot is serviced by both Westfield public water and public sanitary sewer
(d) on-site parking is provided in accordance with the zoning parking requirements
(e) no traffic congestion, health or safety limitations would be created
(f) the proposed dwelling is consistent with the architectural style, scale, setbacks and character of the immediate neighborhood (abutters and abutters-to-abutters) in that Zoning District.
Leduc owns property with three parcels that were originally all building lots. A house was constructed on two of those [parcels fronting 19 Oak Street, with one lot at the rear of that property fronting Kenwood Street which would be created as a new building lot. Both of those streets dead end at the Highland Elementary School playground area.
Residents and Planning Board members raised concerns about the narrow width of the streets that prohibit two vehicles from passing, a problem exacerbated by on-street parking. Snow is generally pushed to the end of the street which might impact the lot being created which is at the end of the street, directly abutting the playground.
The board members discussed a number of issues to ensure that they were conforming to the intent of the ordinance.
“This is the first time we’ve done this, so we’re finding a lot of issues,” board member William Onyski said.
The architecture of the house to be constructed was also a topic of that discussion.
“We just want to make sure that it’s consistent with the existing neighborhood,” Chairman Philip McEwan said. “We don’t want a lot cabin or A-frame house built there.”
Member Matthew VanHeynigen said that the character of the neighborhood was a factor, but that there should be latitude in the house design.
“It would be one thing if this was a historical neighborhood,” he said.
The board compromised by adding a condition to the special permit to require that the house design be submitted to the Community Development Department for approval of City Planner Jay Vinskey.






