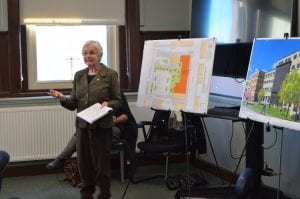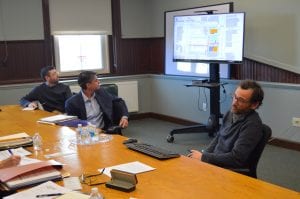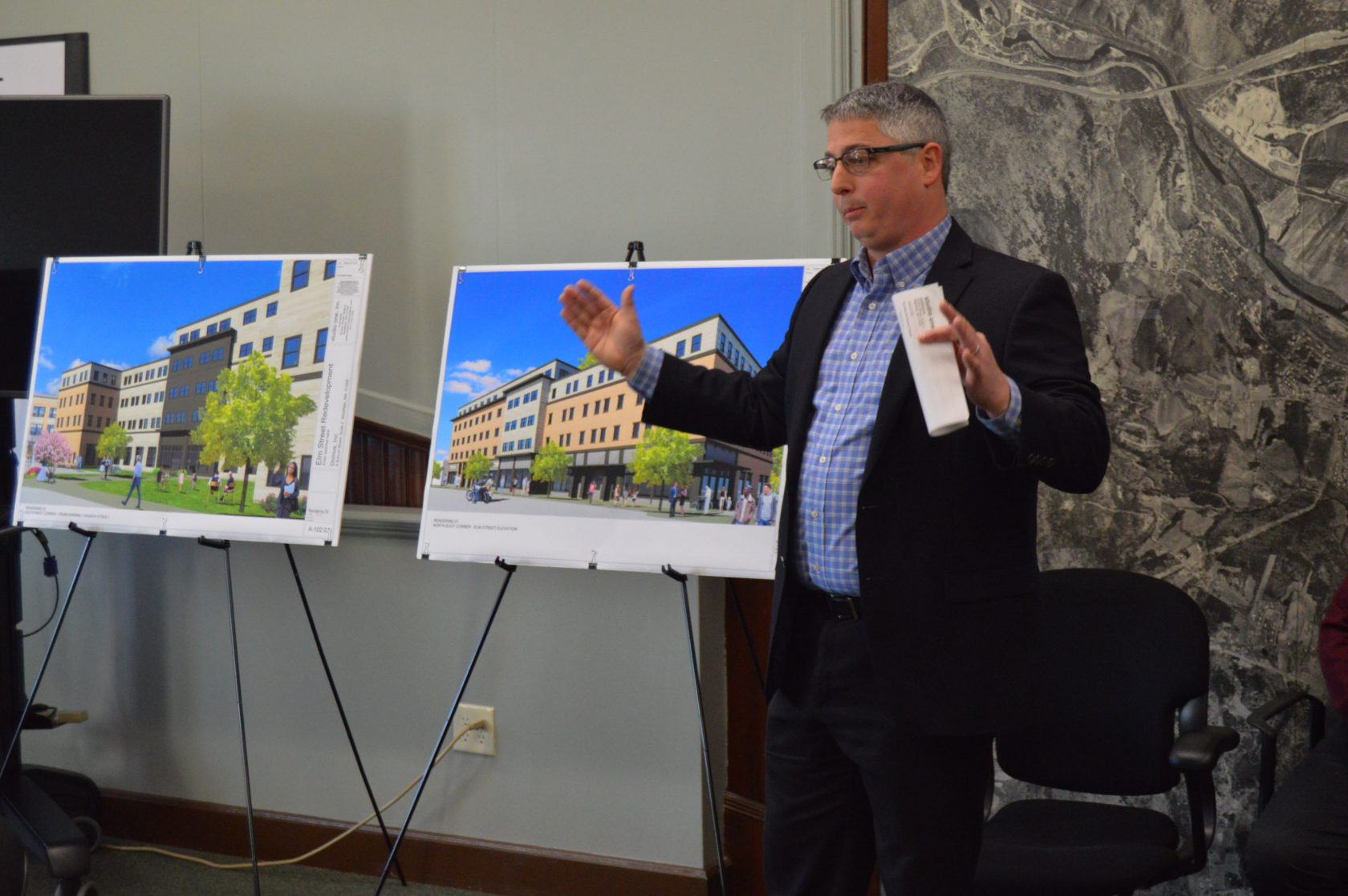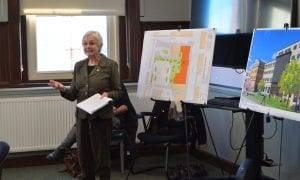
Ann Lentini explains the details of their proposal for the Elm Street project. Next to her is a floor plan for the entire property. (PETER CURRIER/THE WESTFIELD NEWS)
WESTFIELD- The Westfield Redevelopment Authority Feb. 4 will likely select a developer to construct a new building at site of the former J.J. Newberry’s Department Store on Elm Street.
The Redevelopment Authority will choose between Westfield-based Domus Inc. and Needham-based Arch Communities LLC. to lead the redevelopment project. The property has remained vacant since 1986 when J.J. Newberry’s burned to the ground.
Each company gave a presentation of their vision during the Authority’s Jan. 7 meeting.
Domus Inc. Executive Director Ann Lentini said at that meeting that they are seeking to construct a mixed-use building containing both residential and commercial units. In its plan, Domus would include 62 affordable housing units with some section 8 units among them but not all of them would be subsidized.
It was previously reported by The Westfield News that the Domus plan contained no section 8 housing, however, there is the possibility of section 8 units there.
The Domus proposal was developed in conjunction with Studio One Architects. Studio One’s Chris Novelli said that one of their priorities was to match the aesthetic of Westfield’s existing downtown buildings.
“We wanted to design something that looks like it has always been there,” said Novelli.
Domus has been in talks with a business in Westfield that is currently located on the third floor in its building, but is interested in moving to the ground floor of a new location.
Jessica Allen of Domus said that their project would likely be completed and occupied in three to five years. They would need to apply for government funding in February of 2021, which may take multiple applications. Should they quickly be approved for funding, they would expect to be notified by August of 2021.
If funded, they expect that a groundbreaking to begin construction would begin in the Spring of 2022. The full construction is projected to take 12 to 18 months.

From left: Alex Davis, Nick Buehrens, and Rich Relich explain the layout and timeline of the Arch Communities LLC. proposal for the Elm Street project. (PETER CURRIER/ THE WESTFIELD NEWS)
Arch Communities LLC. proposed a mixed-used building withcommercial units, affordable housing units, and market-rate housing. The residential units in its plan would include one, two, and three bedroom apartments with a possible total of 64 units across four floors, including retail.
Arch’s Nick Buehrens said that they would like for the building to not clash with the existing architecture in the area around Elm Street.
“We want it to be a compliment to the existing buildings, rather than a contrast,” said Buehrens.
The retail spaces would likely be placed on the ground floor of the building with 5,400 square feet already designated as such in the proposal. The ground floor of the proposed building may also include residential space in addition to the commercial space.
The Arch proposal also included recreational areas for residents on the property, including a gym, yoga studio, and an outdoor kitchen and lounge.
Buehrens said that they are leaning towards having the commercial units being occupied by smaller businesses like coffee shops or any business that would require a smaller office space.
In Arch’s timeline for the project, Buehrens said that they would likely need to go through at least two rounds of government funding applications before approval, which may take two years. He expected that the construction may take about 18 months, with an additional six months to fill all the leases.








