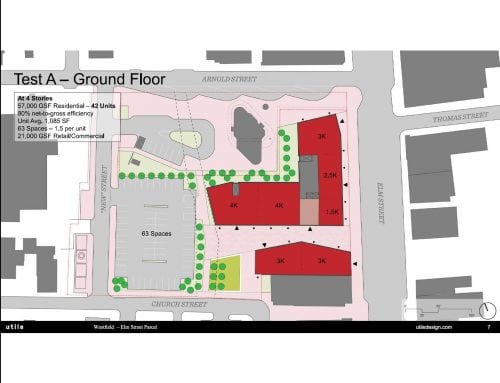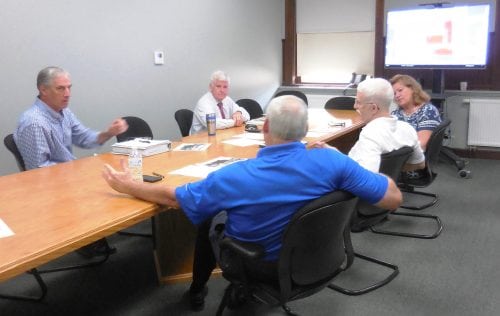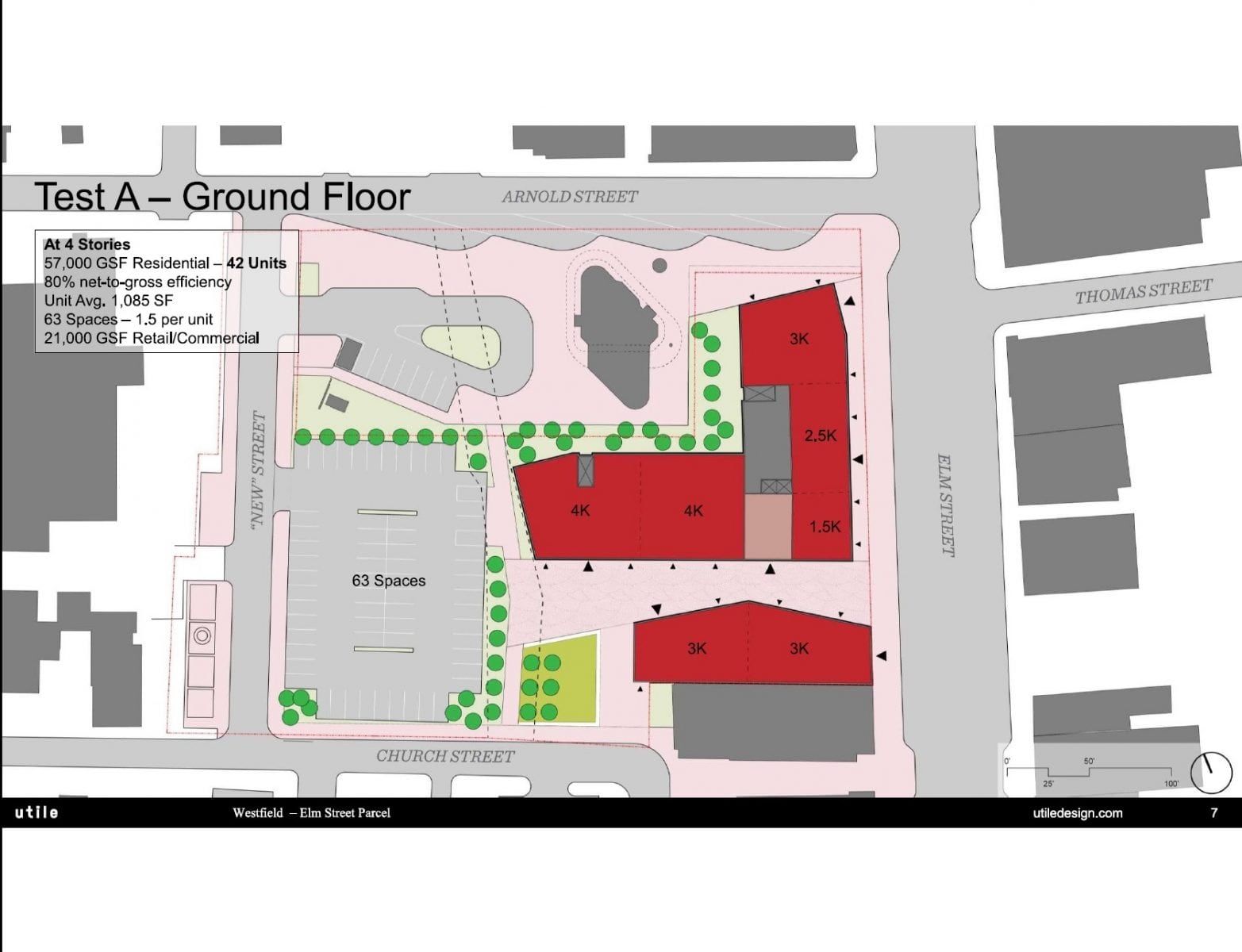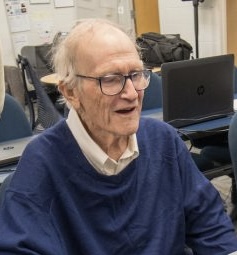
First floor of Test A concept by Utile Design for Elm St. Urban Renewal Plan.
WESTFIELD – Members of the Westfield Redevelopment Authority (WRA) got a first look at new designs for the Elm Street Urban Renewal Plan on Tuesday morning, thanks to a technical assistance grant from MassDevelopment. City Advancement Officer Joseph Mitchell presented the drawings, which he and WRA chair Kathleen A. M. Witalisz had previewed at a meeting on July 27.
With the $50,000 grant, MassDevelopment recommended and hired Boston architects and urban planners Utile Design to study the city block and utilization of parking, and produce some initial concepts.
“It was very, very positive. It was really refreshing to hear their perspective. We’re looking to them to define this space as an anchor for the city corridor. They came back with three scenarios,” Mitchell said.
Witalisz talked about the first drawing, Test A, a four-story building with a walkway to the back areas, and a second one-story building.
The upper three floors are 42 residential units, the lower level commercial space. Ground floor level would have a seating area, a brick walkway and ample residential parking with access on Church Street, keeping the traffic flow behind Elm St. Witalisz said the angle of the second building complements the transportation center.
Mitchell said there are a couple of factors to this scenario, including financing. He said banks are more willing to loan for residential than commercial. He said bringing in residential brings in “a whole bunch of activity and density,” when you fill the ground floor with amenities people need.
“For somebody with vision, willing to take a risk, this is workable,” Mitchell said.
Witalisz said four stories are cost effective for a developer, while three stories are less efficient. She said when you talk about residential; it’s for the next generation – Generation Z – who will want electric cars and a means of public transportation, along with a laundromat, coffee shop, a bookstore, and computer shops, as examples. She said the new business (Myers Information Systems) coming in downtown, with 20 computer savvy individuals, is that generation.
“The mindset for me made sense. Being in real estate, and watching California and eastern Mass., we fall eight years behind,” Witalisz said.
“The folks from Utile said we really don’t have a parking issue in downtown Westfield,” Mitchell said about the plans for parking.
“It’s how you’re using the spaces. Are they assigned, defined,” added Witalisz. She said the plans estimate 1 ½ spaces per housing unit. “In reality, you don’t need a garage per se. There’s ample parking; it’s how it’s utilized,” she said.
Mitchell also said Community Development Director Peter Miller employed Westfield State University interns to do a parking study, to determine what’s needed.
Mitchell said the drawings show what the city can do, and the parking needed. “We gave them comments. They’ll flesh it out, and add construction costs,” he said.
In Test B, the second building is similar to the first one. However, instead of one floor, there are two and the top has apartments. He said the building could be all residential, or have commercial on the first floor.
Test C has the largest parking lot for one building.
“This was just all conceptualization, what they thought would best serve downtown,” Witalisz said, adding that residential became very prominent as Utile studied the space. She said the residential units would probably not fit the housing needs for students, being cost prohibitive, but might for professors. “Paint the picture of what you want the city to look like,” she said, listing restaurants, a big anchor store, or small “mom and pop shops,” among the options.
“They’ve done a very good job of giving us ideas,” Witalisz added, saying the next step will be to look at how to make it cost effective; followed by a Request for Proposals (RFP) for developers.

WRA members had their first look at Utile Design concepts for Elm Street on Tuesday morning. (Photo by Amy Porter)
WRA member Mark A. Morin asked if they would be presenting these plans to potential developers as what they want. “As something to think about,” Mitchell said.
“Are we going to be more concerned about people living in the units, or bringing people downtown,” asked WRA member William Parks. “Same thing,” responded Mitchell.
“The city has done an extraordinary job of letting people know the space is available,” Witalisz said, adding that the WRA would not be “married” to any one concept. She said the grant has given them an opportunity to look at it, not to go out and say “this is what we’re going to do.” She said the plan will also include ideas for amenities in the commercial spaces.
Parks said that the bottom line is, whoever comes in with the money can do what they want, but these are suggestions. Mitchell said the WRA would have the say over who is the developer when they award the RFP.
“Within the confines of the Urban Development Plan,” added WRA member Thomas Woodson.
Mayor Brian P. Sullivan, who was also present, said that for years, Westfield was waiting for a developer with money to come in. “That’s changed. The concept of how we want to fill this spot has changed,” he said.
Morin said initially the plan was looking at all commercial space. He asked if they would be able to fill the residential space.
“I would say there is definitely a need. We have to look at the void in the marketplace currently and the void in the marketplace coming in. We have so many houses in the City of Westfield; 42,000, and we sell only 500 or 600 a year. This year is one of the lowest years. There is no new construction for them to go to. This becomes the sexy – this is giving us a great opportunity to be innovative and technically savvy. I think we’re finally on the right path,” said Witalisz.
Parks asked whether the city is going to require a certain type of style to make the buildings blend in. “Some of those downtown buildings are really nice,” he commented.
Mitchell said the Planning Board has certain setbacks and height requirements for the core district, and the Department of Housing and Community Development (DHCD) would also approve the plan.
Following the meeting, Mitchell said what is different about this plan than the previous Urban Renewal Plan, 2010-2013, is that the earlier one showcased one larger mixed use building, which he said is not something the market would bear today. Eight years have passed since, Mitchell said, and this one is looking at the market and what is doable.
He also said when the previous plan passed, the WRA still had to clean up properties and acquire them from the city. “It was a best guess at what the market wanted by the time all these activities were accomplished,” he said.
Mitchell said even though there are slightly different concepts in the new plans, the three main foci are being executed – transportation, mixed use, smart parking. He said the analysis by Utile Design will also include construction costs, market analysis, potential tax credits and financing options.
“There are people who have expressed an interest in doing something on that block,” Mitchell added.








