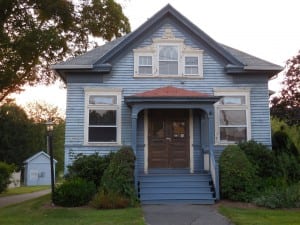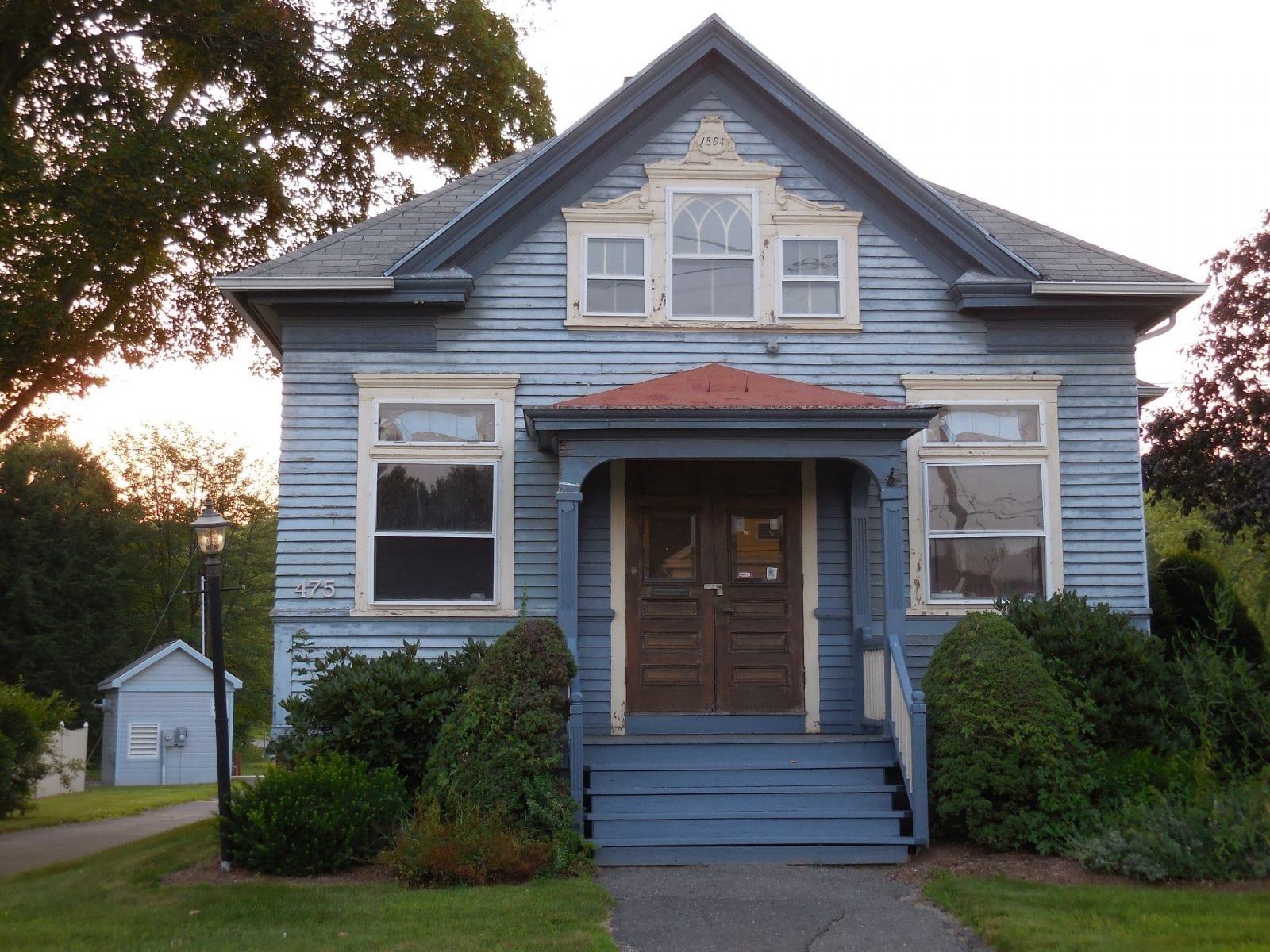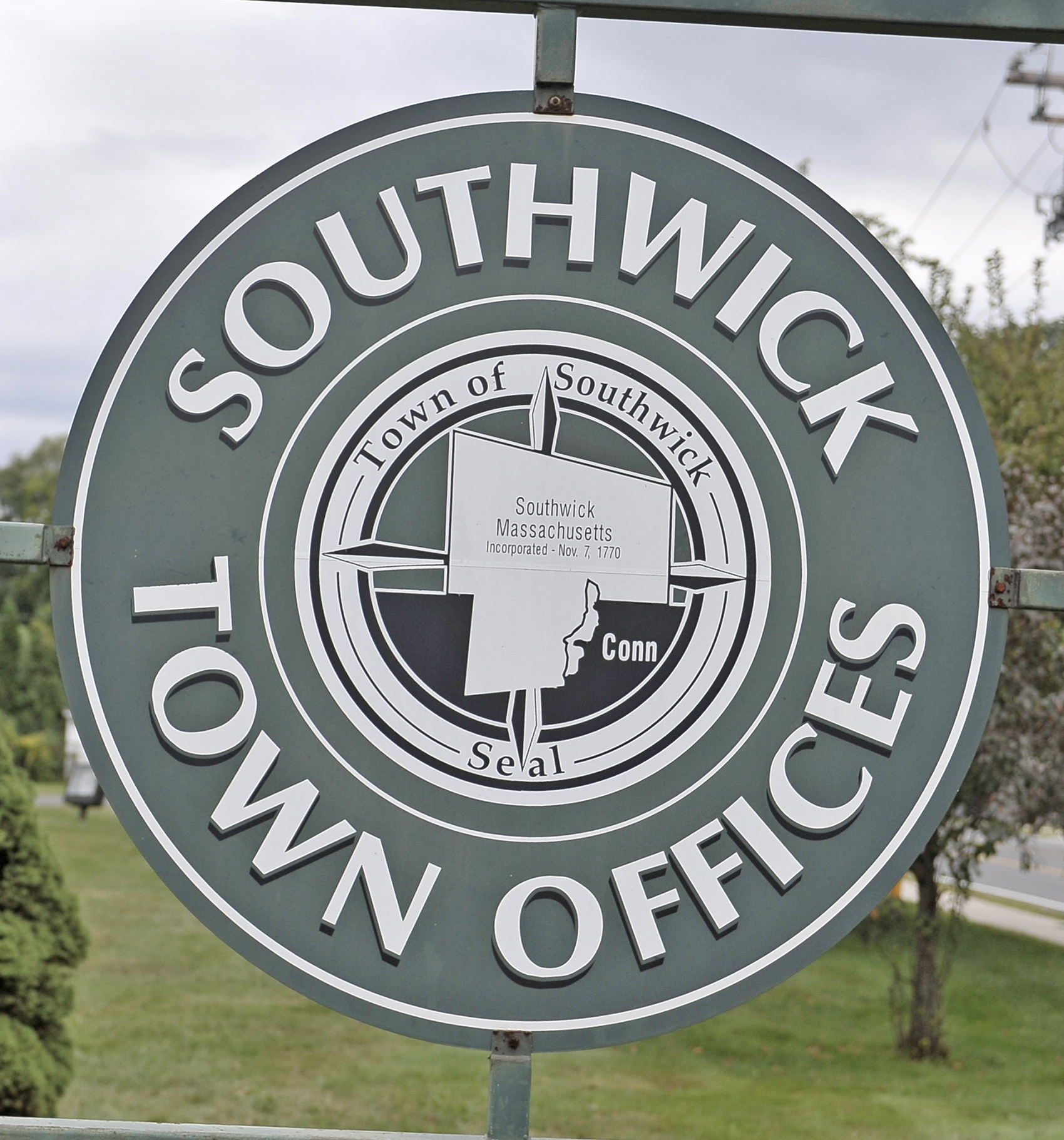
Southwick Town Counsel Benjamin Coyle addresses the Select Board. (Photo by Hope E. Tremblay)
SOUTHWICK – The deed to the old town library was found and the sale of the property can now move forward.
Tynic Landscaping was awarded the bid for the building last fall. The $12,323.19 bid was the only one presented. Business owner Scott Lamon plans to turn the former library into his business office and keep the historic nature of the building intact.
“Thank you for the opportunity, I’m pleased and honored, and I think I can preserve that building,” said Lamon at the time of the award. “I’m looking forward to digging in and using that building to what it should be and using it as an office.”
The purchase and sale hit a wall, however, when it was discovered that the deed on record was not the real deed.
Town Counsel Benjamin Coyle told the Select Board this week that after many hours of research, the true deed to 475 College Highway was found.
“It dates back to 1894 and was owned by Franklin Osbourne,” Coyle said.
Chief Administrative Officer Karl Stinehart said he believed the same family was an owner of what is now Prifti Park.
Coyle said finding the deed was labor intensive.

Southwick’s historic Old Library will be repurposed into an office after the purchase and sale to Tynic Landscaping is completed this month. (WN File Photo)
“I tracked it down after hours and hours at the Registry of Deeds,” he said. “I traced it from a map from 1992 and the buyer’s counsel has agreed it is the right deed.”
Members of the board signed the purchase and sale this week.
“We have contacted the Historical Commission from the Commonwealth of Massachusetts and they are reviewing it,” Coyle said, adding the sale should be finalized by the end of September.
The Historical Preservation Restriction on the property will require Tynic Landscaping to comply with certain historical aspects of the Old Library: all period historical features and exterior doors including the trim; all interior wainscoting and chair rails; the original built-in bookcases on the main floor; the interior cornice (crown) moldings; the curved ceiling “niche” on the north side of the main room; the beadboard ceiling; the original wood flooring, if applicable; exterior elevations allowing for a handicap ramp on the rear and up to the north side entrance; historic preservation easement on the property to assure the exterior and certain key interior features will be retained while allowing commercial rehabilitation to be performed.







