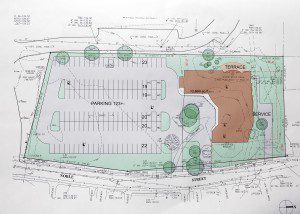
An overview drawing of the proposed Westfield Senior Center that will be located on Noble Street. (File photo by Frederick Gore)
WESTFIELD – The design and bid documents for the Council on Aging Senior Center are scheduled for release on April 2, 2014 when the project will be advertised for construction.
The Senior Center Building Committee will continue to meet with the design team to identify bid alternates as a means of controlling the cost of construction. The design team of Dietz & Company Architects of Springfield, is teamed with Courtstreet Architects of Newton, to complete the design of the two-story, 20,000-square-foot facility by March 20, 2014.
The 20,000-square-foot building will have about 800 square feet dedicated to the city’s Veterans Services Department because of the overlap between the COA and Veteran Services in providing services to seniors, many of whom are veterans.
The city will advertise construction bid documents on April 2, 2014 and contractors are required to submit their bids for the project by April 23, 2014 under the timeline established by the building committee and the city’s Owners Project Manager, Diversified Project Management of East Hartford, Conn.
Tim Singleton said yesterday that the construction costs and associated oversight services are estimated at just over $7 million, but with contingency funding of 8 percent and other costs the price of construction could escalate to more than $8 million.
“That’s a little bit of a problem, going from $7 million to $8 million,” Building Committee Chairman Jack Leary said.
City Purchasing Director Tammy Tefft suggested lowering the contingency funding and eliminating services from the bid package, such as moving the Council of Aging offices from its current Main Street site to the new facility.
“I feel comfortable with dropping the contingency down to 5 or 6 percent, “Tefft said. “We will have a fight on the (City) Council floor at $8 million. We have to look at (bid) alternates, a million in fees that we can trip.”
Tefft suggested installing the wiring infrastructure of computer, security and other systems, but including hardware installation in the contract documents.
Lenore Bernashe, Technology Department director, said that her department will handle the installation for those systems, but needs the wiring installed at the same time that the building is wired for the electrical system. “Then do the installation at a later date,” she said.
“We’re not going to the (City) Council until we have the (construction contractor and subcontractor) bids,” Tefft said. “The Mayor (Daniel M. Knapik) wants to hit the bond so that we will ask for exactly what we need.”
Singleton said the committee, architects and his office would work to identify items that could be advertised in the bid contract as lower-cost alternatives.
“We’ll put together a list of possible alternatives, do one more estimate before we go out to bid,” Singleton said, but added “that it’s unrealistic that we can cut a million dollars out of the project and still have a functional building.”
The City Council voted unanimously to approve a free cash appropriation of $371,000 to complete the building design and prepare bid documents at its Feb. 6 meeting and the Planning Board voted 5-0 to approve the site plan, special permit and stormwater management plan at its Feb. 4 session clearing the way for the April bid release.

