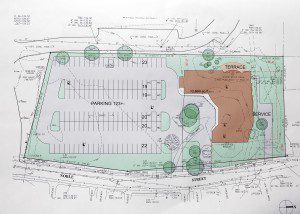
An overview drawing of the proposed Westfield Senior Center that will be located on Noble Street. (Photo by Frederick Gore)
WESTFIELD – The Planning Board voted last week to continue the public hearing for the special permit, site plan and stormwater management plan requested for the Council on Aging Senior Center project, to its Feb. 4, 2014 meeting.
The board acted to give the engineering and architectural consultants time to modify the plans to address issues raised Tuesday by board members. The 20,000-square-foot, two-story building is being designed by a team of two architectural companies, Dietz & Company Architects of Springfield which is teaming up with Courtstreet Architects of Newton with the Berkshire Design Group as the landscaping consultant.
The facility will have footprint of a 15,000-square-feet and will be located on the 2.3 acre site on Noble Street. Construction is estimated at about $7 million.
The board members made several suggestions to modify the plan, such as lowering the height of the raised sidewalk bisecting the parking lot to the lot grade to facilitate ease of access, in particular where it crosses driveways on the site.
“I think it want well,” Council on Aging Executive Director Tina Gorman said this morning. “The Planning Board members asked some good questions. I think they did the right thing (in continuing the hearing) because we have a lot of issues we’re still trying to address as the design is finalized.”
Gorman said that the hearing continuation “shouldn’t have any impact on the timeline.”
“The plan all along has been to advertise the contract in late March or early April so we’d be able to go to the City Council in May or early June with a real number for the bond,” Gorman said. “We’re still on target for all of that.”
The board asked about relocating a storm drain from the Ely-Dolan apartment complex, which currently is under the building site, to the north of the building footprint, then out to the city’s drainage system under Noble Street.
Other issues included preserving or removing mature oak trees on the property; the on-site stormwater management, which include underground detention basins and system with oil/water separators; pavement marking to help direct the movement of traffic within the site; and the building set-back required under the zoning codes.
Building Superintendent Jonathan Flagg, who is the code enforcement officer and a member of the Senior Center Building Committee, said that the issue is an overhanging roof is exempt from the setback requirement.
The board members requested that all of the changes be incorporated into the site plan documents and that a copy of the site plan, stamped by an architect or engineer, be submitted to the board before the Feb. 4 hearing continuation.

