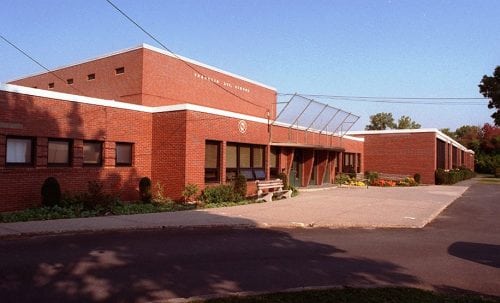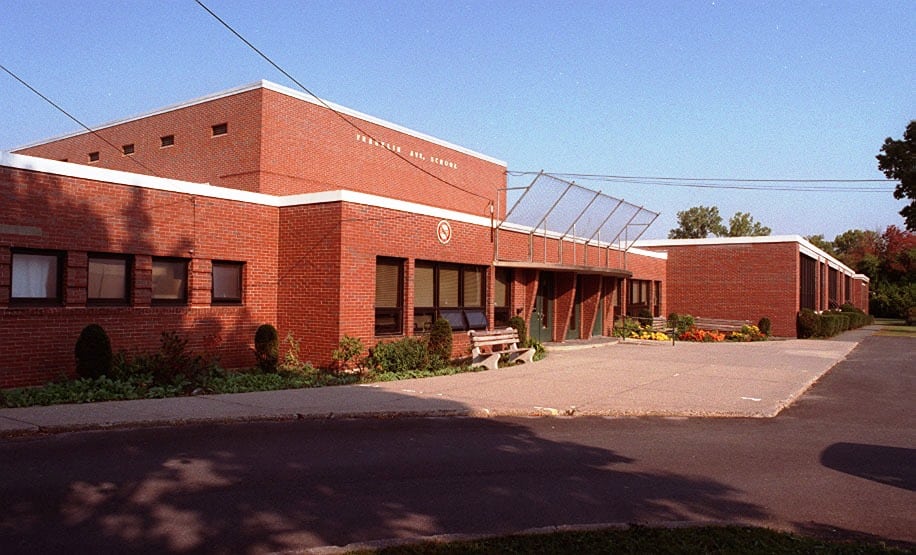
Designs for the new elementary school, which currently has its entrance on Franklin Avenue, will orient the school building to Franklin Street. (THE WESTFIELD NEWS PHOTO)
WESTFIELD – The Franklin Avenue School Building Committee March 29 reviewed the six general design options that will be submitted to the Massachusetts School Building Authority (MSBA) in anticipation of an upcoming vote on April 6 on which design direction they would prefer to take.
At the April 6 meeting, projected costs will also be plugged into the designs by an estimating firm.
Design options include a required look at the cost of the base repair of the existing school, which includes replacing plumbing and HVAC systems that are beyond their expected life, as well as significant abatement of asbestos. Architect Bert Gardner of Caolo & Bieniek Associates of Chicopee said there is no educational benefit to the base repair, which also excludes Abner Gibbs students and requires temporary classrooms during construction.
All of the remaining design options include Abner Gibbs students. Designs include a one-story addition and renovation of the existing school and a one-story new construction; two designs for a new two-story building, one more consolidated with a smaller footprint; and a new three-story design, which the architect said does not fit the neighborhood.
All of the designs except for the base repair moves the entrance of the school to Franklin Street, which is Route 20. All also include classroom neighborhoods with breakout spaces, a public zone that is secure from school zones, and prekindergarten classrooms.
Design elements include plenty of daylight, flexible seating, shared spaces, space that helps with all different learning abilities and styles, areas to work in groups and to work alone, and libraries and two sinks in every classroom to support STEM activities.
Some of the differences between the designs include the size of the building envelopes. The one-story buildings have larger envelopes and are less energy efficient, Gardner said. They also have less outdoor space.
Gardner said the final option of the new consolidated two-story hits all of the education requirements and has the most outdoor space. He said this latest design is the most energy-efficient plan.
Owner’s Project Manager Dan Pallotta said they will plug in the numbers into all of the designs later this week in anticipation of the vote by the committee. The vote allows them to present a preferred option to the MSBA. “At the end of this phase, MSBA will tell us what they will support and not support with funding. Typically, all schools have spaces that are needed and not reimbursed by MSBA,” he said.
“The level of details starts going up in the next phase. At the end of the next phase, we’ll know what the building looks like. Right now, we need a decision on April 6. After we’ve done that, we’re locked into that square footage. After that, we will work on the details you don’t see,” Pallotta added.
Committee member Brian Sullivan asked if the MSBA contributes to the outdoor space as well as the building space. Gardner said they do, but cap the site costs at 8 percent of the project. “It’s non-common for districts to exceed 8 percent,” he said.
“Those numbers need to be captured in each of the plans. When we get the numbers we will determine what is eligible and ineligible. What we want to do is make sure you have the information to make that decision on April 6,” Gardner added.
Information on the school building committee including minutes and presentations are posted online at www.schoolsofwestfield.org under the Quick Links menu, Westfield Elementary School Project.








