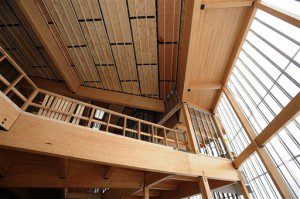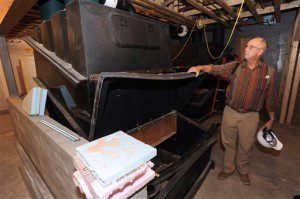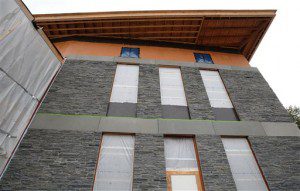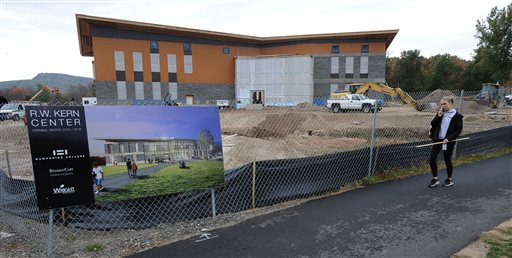
The R. W. Kern Center at Hampshire College is under construction on the Amherst campus. Slated to open in March 2016, the building intends to achieve full Living Building Certification, which requires net-zero energy, waste and water systems. The facility is on the leading edge of sustainable architecture according to the college. Here is Hampshire College President Jonathan Lash leading a tour of the facility. (Dave Roback/The Republican of Springfield via AP)
by DIANE LEDERMAN
The Springfield Republican
AMHERST (AP) — The new R. W. Kern Center at Hampshire College will not only have three classrooms but is a classroom in its own right.
Even as it’s being built, classes are using the building for learning and people touring the building, expected to open next March.

The R. W. Kern Center at Hampshire College is under construction on the Amherst campus. Slated to open in March 2016, the building intends to achieve full Living Building Certification, which requires net-zero energy, waste and water systems. The facility is on the leading edge of sustainable architecture according to the college. Here is the interior of the largest stud-framed building in New England. Wood used in the building is from New England and Eastern Canada. (Dave Roback/The Republican of Springfield via AP)
“The structures on campus should be part of the (Hampshire) mission,” said President Jonathan Lash.
It should “articulate the values we feel strongly about. Why would you ever do anything else?”
The 17,000-square-foot building is being created as A Living Building — the highest environmental standard there is surpassing the Leadership in Energy and Environmental Design and there are fewer than a dozen buildings that are so certified in the United States.
The building must supply all of its energy and water and treat its own waste. It will use composting toilets.
It must be built using specific materials and not contain things like PVC and Formaldehyde among the red list of materials.
Timber products must be Forest Stewardship Council certified.
The college led a tour of the building recently with builders, architects and officials lovingly explaining the details of what creating this kind of building entail.
Work on the building began about a year ago.
The building must supply all of its energy and water and treat its own waste. It will use composting toilets.

The R. W. Kern Center at Hampshire College is under construction on the Amherst campus. Slated to open in March 2016, the building intends to achieve full Living Building Certification, which requires net-zero energy, waste and water systems. The facility is on the leading edge of sustainable architecture according to the college. Here Jonathan Wright talks about the composting units in the basement for toilet use. (Dave Roback/The Republican of Springfield via AP)
Principal contractor Jonathan Wright of Wright Builders Inc. and a Hampshire graduate, talked about the Hawley Stone, that drapes part of the building, which was purchased just 18 miles away.
Part of the challenge is to limit the carbon footprint, which means buying products accepted in the challenge as close as possible.
He did point to the elevator, which had to come from Mexico because it had to be electric. Other elevators contain chemicals in the oils banned on the so-called red list.
Jason Forney, principal architect with Bruner/Cott, which has designed the building, talked about the uplifting roof, which was important to have for the building that will be used as the point of entry for prospective students and their families.
It will also be the home of the admissions office, serve as a hub to share information about the campus, and highlight Hampshire’s mission. It will feature offices, meeting spaces, three actual classrooms and a café.

The R. W. Kern Center at Hampshire College is under construction on the Amherst campus. Slated to open in March 2016, the building intends to achieve full Living Building Certification, which requires net-zero energy, waste and water systems. The facility is on the leading edge of sustainable architecture according to the college. Here local stone venee is used on the exterior of the building. (Dave Roback/The Republican of Springfield via AP)
The building costs about 10 percent more than a traditional building of its size, Wright said. He said Bruner/Cott did all they could to rein in the cost. And the additional costs will be recouped with its savings in electric, water and other bills.
The price tag is about $7.2 million for the building. The project cost is $11 million including the re-design of the roads and landscaping to accommodate and complement the building.
To date, the college has raised $7.3 million.
Lash, who came to the college from the Washington-based environmental agency World Resources Institute, said if he was still there, he’d be getting ready for the climate summit in Paris in December.
He said seeing this building coming into being ‘is a lot more satisfying. This is going to make a huge difference for the next 50 years.”


