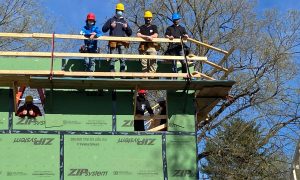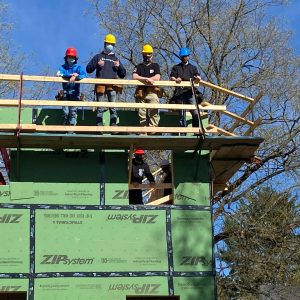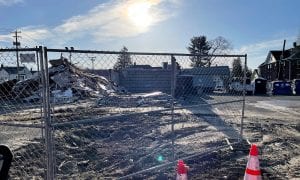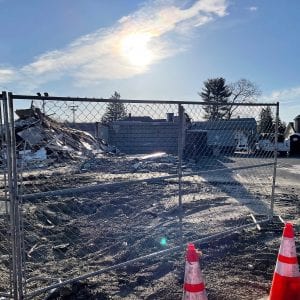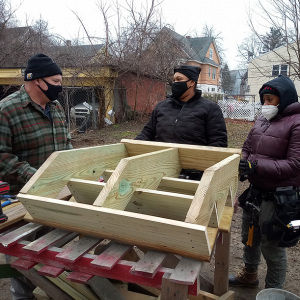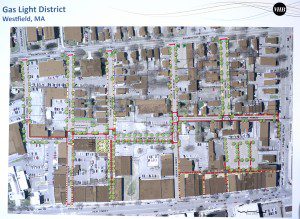
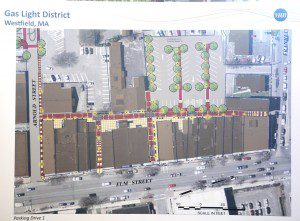
These drawings depict the plans for construction and renovation of the city’s Gas Light District, a two-year project set to begin this winter. (Photos by Carl E. Hartdegen)
WESTFIELD – As construction along the Elm Street corridor comes to a close, work on the Gas Light District is set to begin this winter.
The district, which includes the streets and alleys between Elm and Washington streets and Court and Franklin streets, will receive needed water and sewer work, as well as a face lift over a two-year period.
“Utilities work should start in the winter,” said Mayor Daniel M. Knapik. “You’ll begin seeing progress in earnest in spring.”
City Engineer Mark Cressotti said all water and sewer systems in the district will be replaced. Normally, he said, entire systems are not replaced at once, but in this case, it is needed.
A public unveiling of the Gas Light District plans will take place downtown in the coming weeks. Reviewing illustrations of the district improvements, Knapik pointed to alleyways that run behind the buildings on Elm Street from Franklin Street all the way to School Street.
“These alleyways will get textured brick treatments, similar to what you see in Boston or Alexandria, Virginia,” Knapik said.
Other decorative touches, such as arched poles with banners announcing the name of the district and a small park, are planned to draw pedestrians.
“At the key entrance ways to the district there will be banners,” Knapik said. “There will be decorative light poles and some granite poles with street names instead of regular street signs.”
The Gas Light District construction is a city project which Knapik said is set to cost under $5 million. Some funding will come from the water account and some from the sewer account.
Cressotti said new sidewalks and plantings will be included. Knapik said the work will coincide with construction of a new transportation center at the corner of Arnold and Elm Streets. A narrow street between Church and Arnold streets will be moved closer to the Van Deusen Apartments, Knapik said, in order to make room for the transportation center and parking that could include a multi-level garage.
“It will be pedestrian-friendly and attractive,” Knapik said.

