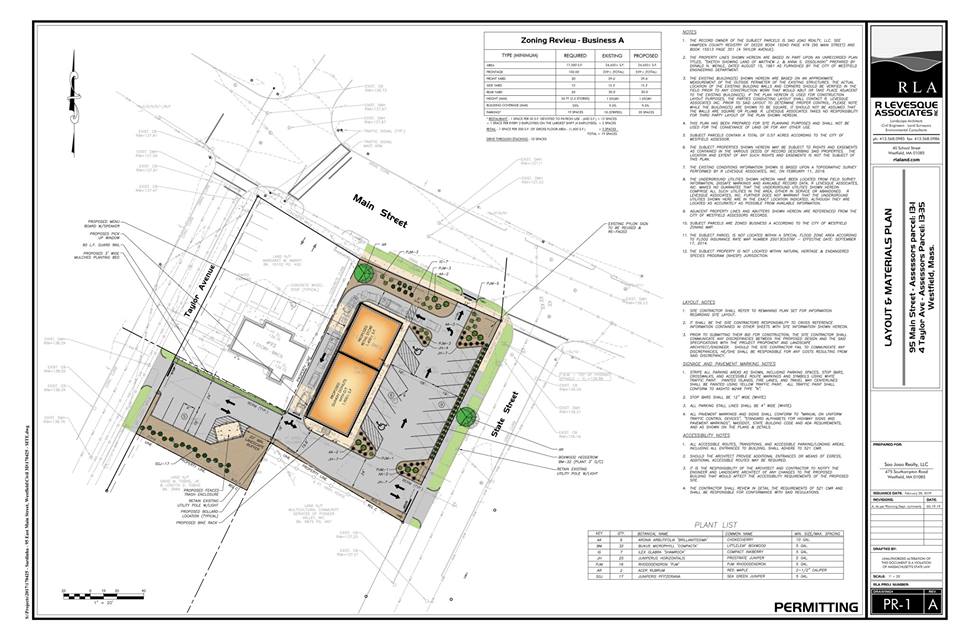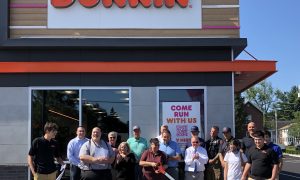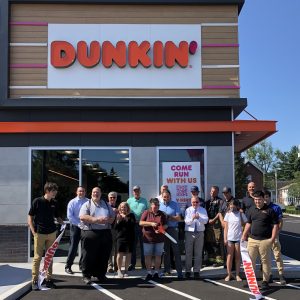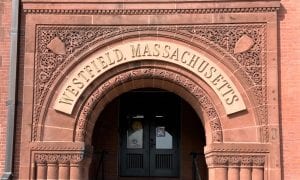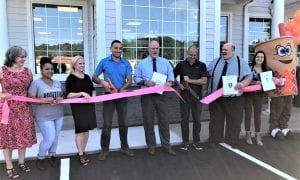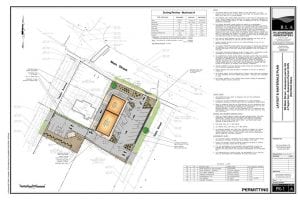
Site Plan for new Dunkin Donuts at 95 Main St. (R. Levesque Assoc.)
WESTFIELD – The Dunkin’ Donuts at 93 Main St. is moving – right next door, to 95 Main St. Last week, the Planning Board approved a site plan for owners the Sardinha family of Sao Joao Realty to re-use the former Cork and Bottle building as a Dunkin’ Donuts and drive thru with state-of-the-art equipment.
Robert Levesque of R. Levesque Assoc. presented to the Planning Board. He said the building and parking lot would be renovated and the façade upgraded as a Dunkin’ Donuts. He noted the current plan is to use at least two-thirds of the existing building at 95 Main St. for the restaurant and drive-through, and possibly one-third for a retail space; although he said they may use the entire space.
During the presentation, Levesque said all of the impervious surfaces exist right now and would be improved and upgraded but not increased. He said a total of 19 parking spaces, which exceed the requirement, are in the plan for the building.
The property borders Main, State and Taylor streets. Levesque said they would bring people into the restaurant on State and Taylor streets, and out onto Main Street or into the drive-thru, with the parking angled one way. He said a guard rail and planting buffer would separate the restaurant from 93 Main St., which is not a part of the plan and has a different owner.
Levesque said the ordering kiosk would be between the two buildings, with the speaker facing Main Street, five spaces back from the pick-up window, with 10 stacking spaces in all. Deliveries would come in from Main or Tayler off hours, including mini-tractor trailers and box trucks from local bakeries, and off load in the back area of building.
The plan calls to redesign pedestrian access to Main Street, the sidewalk, and cross walk. There will also be a sidewalk from the drive-thru to Main Street and a bike rack in the rear of the building.
Planning Board member Jane Magarian asked if the cars going out to Main Street would be making a right turn only. Levesque said that wasn’t in the plan, because 70 percent of the traffic at 7 a.m. would be going eastbound. He said the occasional left turns haven’t been a problem with the existing site, and the new plan will be cleaner than the existing site.
Magarian suggested traffic going left be directed to Taylor Street, which has a traffic light.
Planning Board chair William Carellas opened the meeting to the public. Several neighbors expressed concerns about traffic, while others expressed support for the plan and for the Sardinha’s.
Carellas explained that the hearing was for a site plan approval, which the board can only regulate to make safer, not deny.
Cherie Tabasco, of 13 State St., said she feared more congestion on State Street.
“It seems to me that we’re going to compete getting in and out of our own street,” she said, adding that there are already accidents all the time and a lot of traffic. She also said at least on Taylor Street there is a light to regulate traffic.
The site plan was unanimously approved with the special conditions of a right turn only sign on Main Street, and vehicles going westbound and exiting the drive-thru directed onto the Taylor Street egress.
Levesque said he wasn’t sure of the timetable for the renovation and relocation; but expects it to be later this season or next year.

