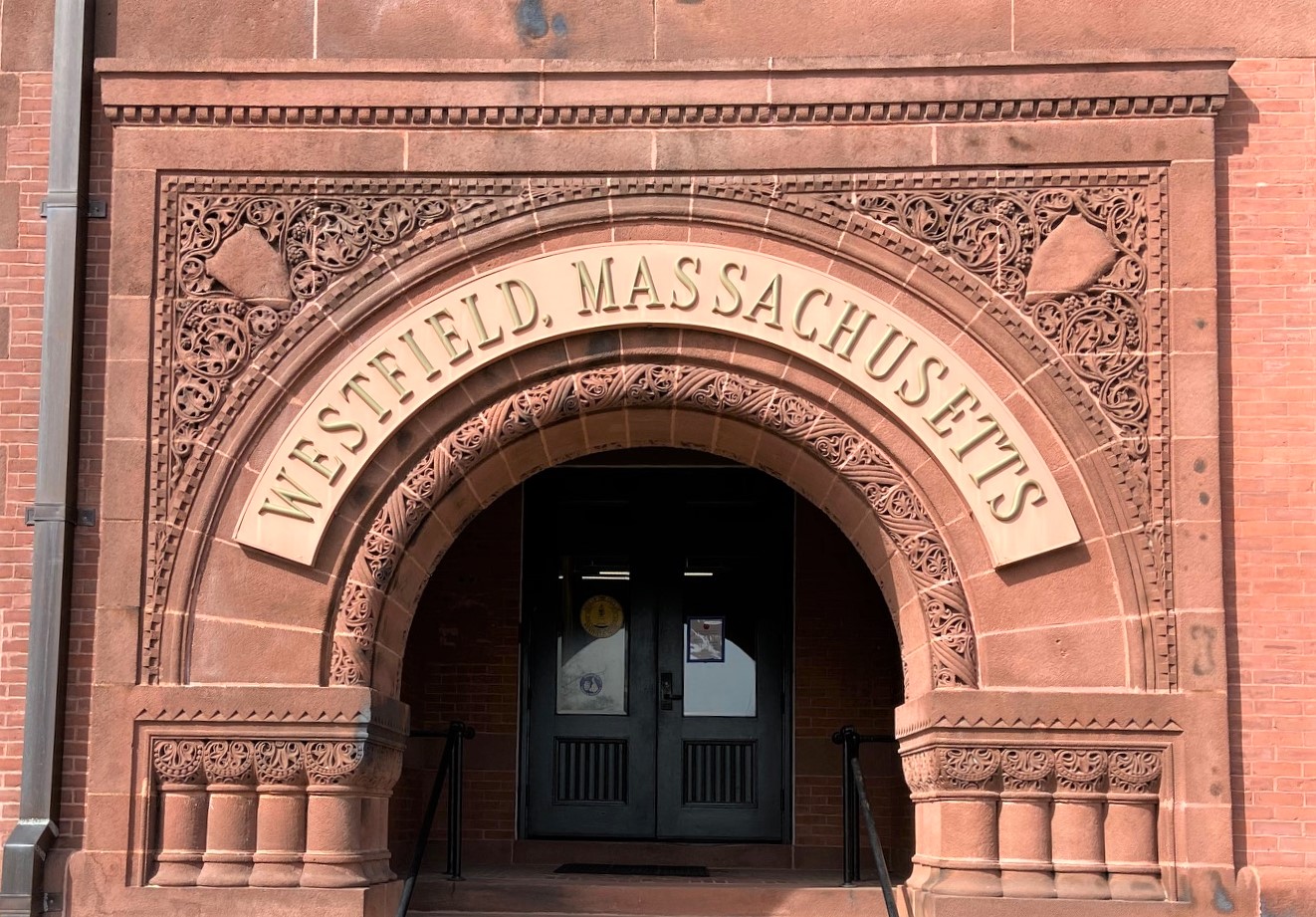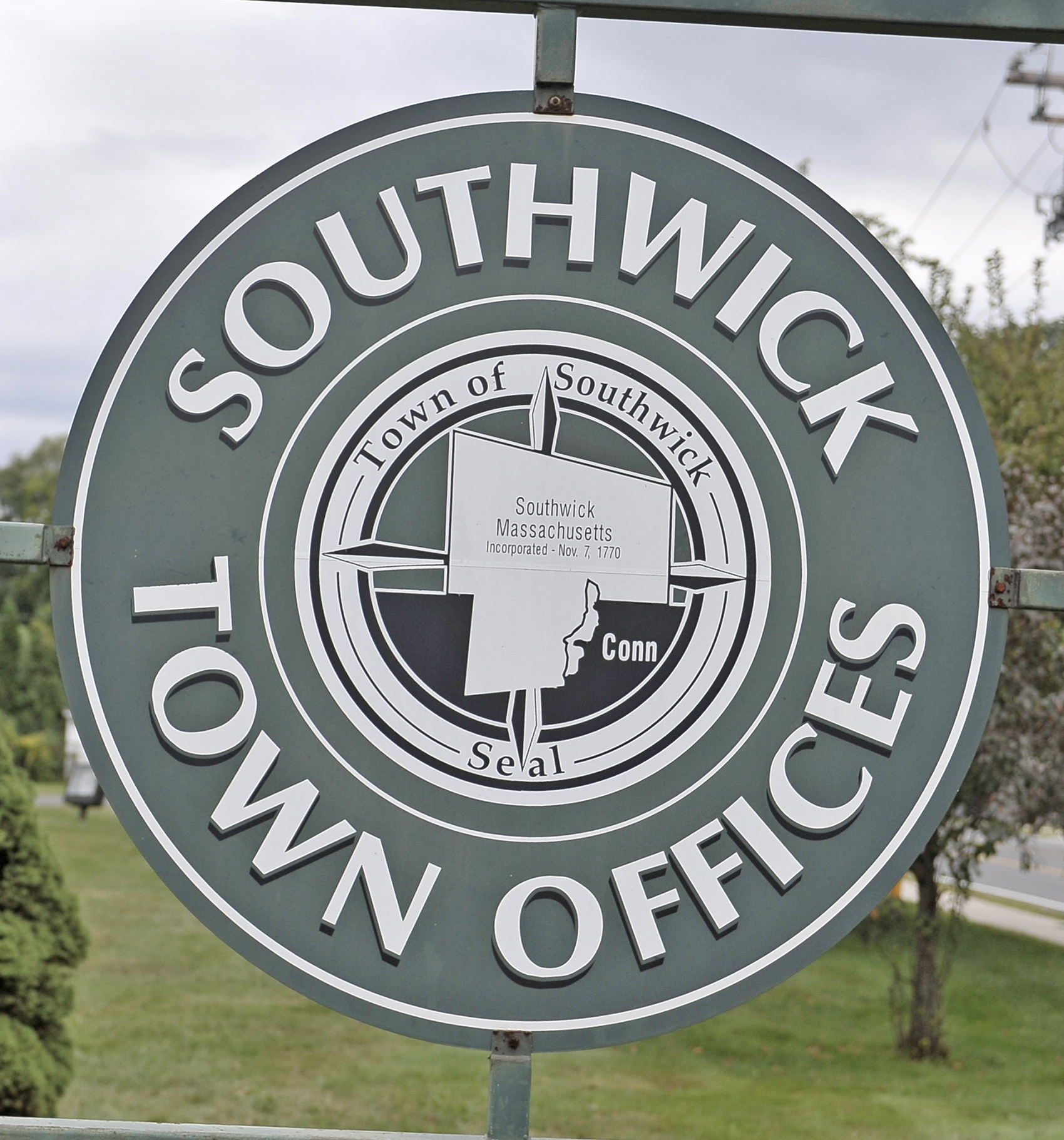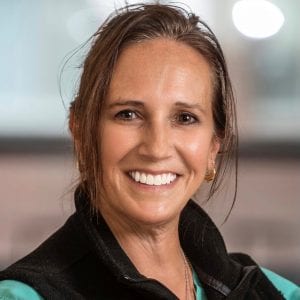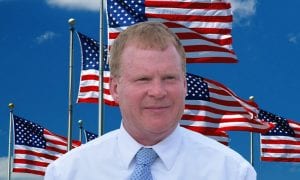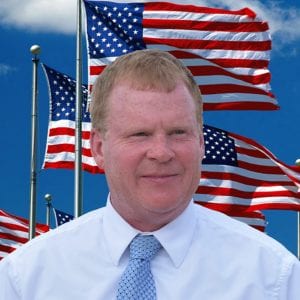 WESTFIELD – The Planning Board held its first successful remote public hearing on May 19 for a site plan approval and stormwater permit for a commercial development at 230 Southampton Road, presented by Rob Levesque of R. Levesque Associates for owner John J. Beltrandi, III.
WESTFIELD – The Planning Board held its first successful remote public hearing on May 19 for a site plan approval and stormwater permit for a commercial development at 230 Southampton Road, presented by Rob Levesque of R. Levesque Associates for owner John J. Beltrandi, III.
In 2019, Beltrandi sought and received permission to subdivide the property, previously zoned Residential A and Business A, and to expand the zoning on this parcel to all Business A.
The plans include demolishing an existing single family home on the property and erecting two buildings, the first located off Southampton Road for two retail spaces and a casual dining drive-thru restaurant, each with 1,800 square feet.
The second 3,100 square-foot building located to the rear of the property would have a Sunset Drive entrance for an office building with lighter use. Levesque said traffic for the more intensive commercial use properties on Southampton Road would not be allowed to enter the rear parking area for the office building.
The plans also include a six foot vinyl fence along the rear portion of the northerly border and the full length of the westerly border which abut a residential zone.
Beltrandi said he is looking to develop the building facing Southampton Road first. He said he has interested parties for both locations, but “they may change.” He didn’t name any of the parties interested in the property.
One minor revision to the original application which was submitted in February, shifted the exit for the buildings on Southampton Road 15 feet further north, to make sure they were accommodating a right of way to the neighboring property at 212 Southampton Road, granted by deed, “to make sure we weren’t cutting off his access,” Levesque said.
Levesque posted the revised plans on Channel 15 during the broadcast.
Beltrandi said he spoke with the neighbor earlier that day, who said he was fine with the revised plan. “His only concern was his ability to get in through the right of way,” he said.
The neighbor, Dwight Small, owner of L & S Memorials, also phoned in to the public hearing. “The plan as proposed today with the revision, as Mr. Beltrandi said, we can agree to that because it does not impede access to my property,” he said.
Small also commented that phoning in to the meeting “is nowhere near as much fun as being there in person.”
After discussing the drive-through traffic flow, parking spaces, signage and plantings, the Planning Board members added to the standard conditions shields on some lights to be sensitive to neighbors and tall growing evergreens, such as arborvitae, to be planted along the fence line to the newly built abutting house on Sunset.
City Planner Jay Vinskey said engineering had signed off on the stormwater plan. He also said since “we were able to share the revision plan on the broadcast, it would be fine to close tonight.”
“I do appreciate everyone taking the time tonight, and Mr. Small coming on. We’ve been working on this pretty diligently to resolve any issues,” Beltrandi said before the public hearing closed and the site plan was approved.

