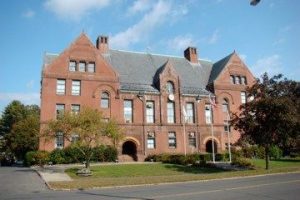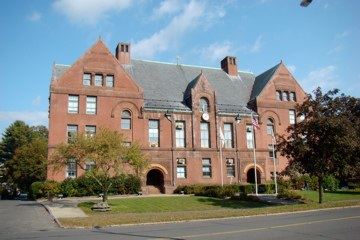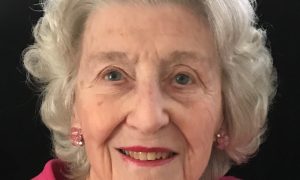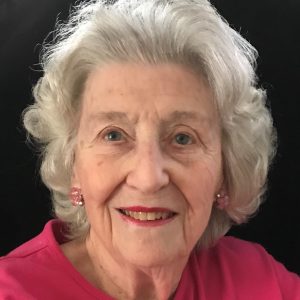
Westfield City Hall
WESTFIELD – Following a marathon public hearing on special permit granting authority on Tuesday, the Planning Board finished its agenda with three public hearing continuances, and consideration of two zoning map amendments. The meeting finally wrapped up at 11 p.m. with City Council president John J. Beltrandi, III receiving an extension for a special permit for a multifamily development at 110 Lockhouse Road until Dec. 4, 2020. Beltrandi then invited the board to come to the City Council meeting Thursday and “hang around until the end.”
David MacIver, who was requesting a permit for lot size averaging at 8 Lewis Street, and who was originally the first on the agenda, said the design for the proposed condex, an attached two-family home, had been reduced by 20%, to pull the house back 15 feet, and design a ribbon driveway on either side.
Planning Board chairman William Carellas said the new design showed 10 ft. setback on one side and 18 ft. on the other, with a nice back yard with deck. Previously, the board had said the design was too large for the lot. City planner Jay Vinskey said the 10 ft. setback would still require a dimensional special permit, but was consistent with adjacent houses.
Abutter James Pettengill at 4 Lewis St. said even with the reduced size, it would still be the largest house by 400 sq. ft. He also questioned increasing the number of bedrooms from three to six. Pettengill said the three family across the street, currently the largest house is 3,013 sq. ft., and the new proposal for 8 Lewis St. is 3,463 sq. ft. He said he was concerned that if rented to transient renters, the backyard would become a parking lot. He said the previous house was 1,400 sq. ft, and this one three times the size. “It does not fit into the character of the neighborhood,” Pettengill said. He also asked why a two-family and not a single-family.
Matthew Gomes, who drew up the plans, introduced himself as a teacher at Westfield Technical Academy. He said the house is a potential project for WTA construction students, juniors and seniors, who would each build a side on alternating shop weeks. Gomes also said the property had not yet been surveyed, and the drawing was based on GIS dimensions, which he said are not 100% accurate.
MacIver added that the back yard is intended for recreational space. He said he has other rental properties, and there is high appeal in the city for affordable housing. He said he is willing to put up a privacy fence and bumper at the end of the driveways.
Joseph Tremblay, who serves on the shop advisory committee at WTA and is consulting on the project, said the house is designed to improve the neighborhood. He said they increased the number of bedrooms to be less restrictive for families. He said the side setbacks could be adjusted.
The Planning Board approved the special permit/site plan/stormwater with conditions of side yard setbacks of no less than 14 feet on either side; a barrier at the end of driveways, and six-foot privacy fence.
Rob Levesque of R. Levesque Assoc. represented the next three requests, the first the continuation of a special permit for the commercial development at 99 Springfield Road, owned by N&J, LLC.
Levesque said the continuance was in part because Jeremy Cigal, P.E. of the Engineering Dept. had not yet signed off on the stormwater plan, but they have received the letter. He said they have a concurrent Conservation Commission filing, but felt comfortable about going forward. He said a concern about lighting spillage had also been addressed, as well as signage.
Levesque said discussions with the neighboring auto dealership for a temporary easement during construction of a new traffic light were ongoing. “They’ll figure it out,” he said.
During questions of fact, Kristen Mello asked whether alternate salting methods for the property had been considered. Levesque said right now they’ve been using salt, and are outside the riverfront storage area. He said new regulations have been proposed for 150 ft. additional from riverfront. He said if restricted by the Conservation Committee, they would comply.
Dee Roach of Deals to Wheels asked if there would be any special conditions or approval process if they were to reach an agreement on an easement. Levesque said it would not trigger a site plan approval if the Planning Board commented that they didn’t have an exception.
A motion was made and voted unanimously to approve the special permit, with the condition that light industrial use for the eastern building, which is being marketed but will not be touched at present, would have to return for a special permit. The board also said if no building permit had been taken out in five years for the second building, they would need to return for an extension.
Levesque also spoke for the continuation on the request of Indian Motorcycle of Springfield at 1120 Southampton Road for a special permit. Vinskey said the stormwater sign-off had come in for revised plans.
Levesque said there is also a filing with the Conservation Commission. He said the last remaining item was vegetation out front, where they intended to plant horizontal junipers to allow maximum visibility. Vinskey said the ordinance also requires shade trees, which they agreed after some discussion to put on the side of the front of the building and parking area.
Carellas said the permit reads to allow a motorcycle service facility with dealership including an accessory museum and other uses. He questioned the language for other uses. Vinskey said they are proposing a customer lounge, restaurant and possibly barber shop. He said they can list them as other accessories or subordinate uses to the retail establishment. The motion to approve passed with the findings and conditions.
A request for a zoning map amendment for a one-acre lot at 595 Southampton Road from Business A to Industrial A came next, with a representative speaking for Daniel and Theresa Lawry, who could not attend the meeting. The representative said the area is predominantly Industrial A, and the intended use is for a motor vehicle lot, which Vinskey said is a City Council special permit.
Resident Barbara Rokus asked what the dimension are for an Industrial A lot. Vinskey responded one acre, although he said the frontage is non-conforming. A motion was made to recommend the zone change to the City Council, which will hold a public hearing at tonight’s meeting
A zoning map amendment for 710 Southampton Road from Business A to Business B brought up a discussion of spot zoning, as a portion of the lot is Business A and a smaller portion Residential A. The proposed use for the Business B portion change was for storage units.
An abutter at 31 Meadowbrook Lane said that a 2013 Supreme Judicial Court ruling stated that when a Planning Board accepts any sub-division, they have to honor all of the conditions and easements, and adhere to the conditions made at the time of the sub-division. She said a Business B zoning change would not adhere to the conditions.
The Planning Board requested that the Law Department look at that question, as well as whether the request would amount to spot zoning. The amendment request was continued.






