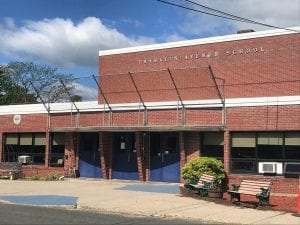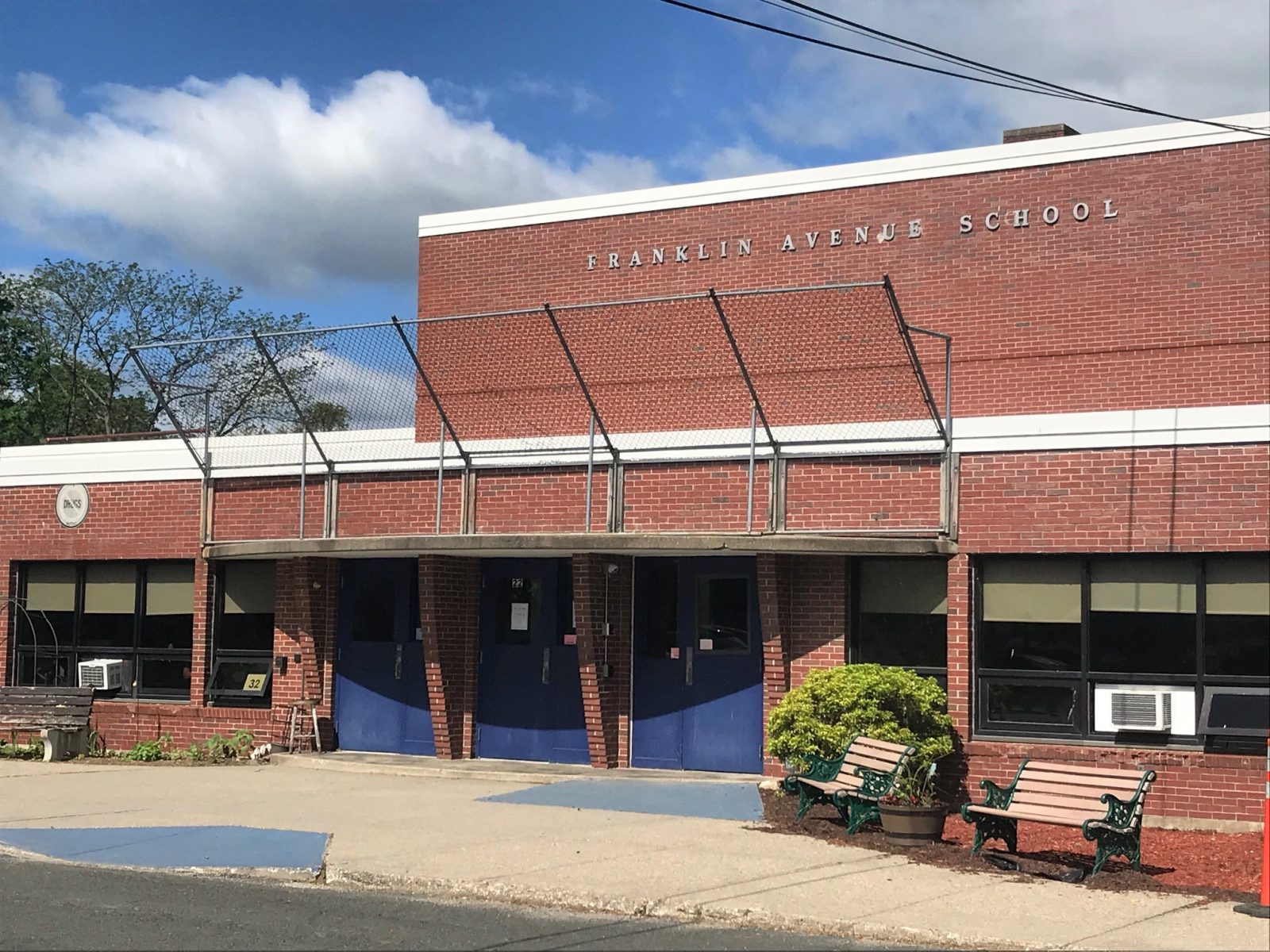
Franklin Avenue Elementary School. (THE WESTFIELD NEWS PHOTO)
WESTFIELD – After discussing each of the six remaining designs, the Franklin Avenue School Building Committee voted April 6 for a new and more condensed two-story school, outside of the footprint of the existing school.
This will allow Franklin Avenue Elementary School students to remain in place during construction and to move into the new school at the same time as Abner Gibbs Elementary School students. The new school will combine the two school populations. This design became possible through the purchase of two parcels of land on Franklin Street and is the most energy efficient due to the smaller exterior envelope.
The committee also voted in favor of the Leadership in Energy and Environmental Design (LEED) certification path for energy efficiency, which is a green building rating system.
Although there were proponents for a one-story school design, the majority of the committee thought it took up too much outdoor space, reducing opportunities for outdoor programming.
More popular was a larger two-story design that covered some of the footprint of the existing school and had all lower grades — including second grade – on the first floor. However, the required phased-in move to that design, which would delay Abner Gibbs students, was a detriment. Project architect Bert Gardner said that he would work on reconfiguring the selected design to possibly accommodate the second grade on the first floor.
Committee member Chris Carey, also an architect, said while normally he favors renovation of existing buildings, he did not believe it in this case to be the best use of funding. “It’s not worth it in my opinion,” he said.
A three-story option was uniformly rejected.
The selected two-story design is the most condensed and energy efficient, and likely to cost the least for Westfield. Although numbers were plugged into all of the designs for purposes of comparison, Project Manager Dan Pallotta said they did not represent the true costs of the project.
“I think it’s a great option, and I love it when the option that I liked from the beginning is the most cost-effective,” said Mayor Donald F. Humason Jr., who co-chairs the committee with City Purchaser Tammy Tefft. “I give the designers a lot of credit for listening to us with an eye towards our ultimate vision of serving this community, and giving them a wonderful school. I think it’s a great parcel inside and outside,” he added.
Pallotta said the preferred schematic design will go to the Massachusetts School Building Authority (MSBA) Board of Directors in June for a vote to advance the project to the next phase, which will detail out the design and costs. He said the committee will be meeting every other week throughout the summer.








