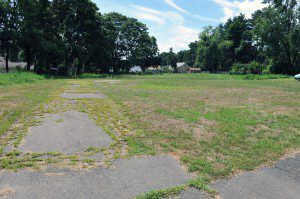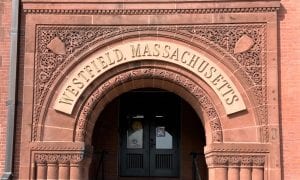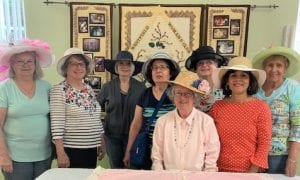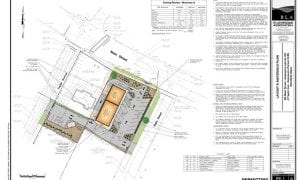
This former Noble Hospital property on Brookline Avenue in Westfield has been sold to a developer. (Photo by chief photographer Frederick Gore)
WESTFIELD – The Planning Board voted Tuesday night to grant a continuance of a petition to subdivide property on Brookline Avenue.
Consultant Robert Levesque of R. Levesque Associates requested the hearing, petitioned by Gerry Farrelly, be rescheduled to the board’s September 4 session because of a Farrelly family emergency.
Levesque said that he also anticipates the application would be modified at the September meeting.
The petition now before the Planning Board seeks to create three building lot and is similar to a proposal submitted last year by Noble Hospital, through its real estate division, Silvermill Realty Corp., to the Zoning Board of Appeals for a dimensional special permit allowing the hospital to subdivide the property into three lots.
The hospital originally purchased the property, which had been the site of a commercial greenhouse, in 1992 from the Michael J. Bemben Trust with the plan to create additional employee parking. The hospital hired an environmental firm to perform hazardous material mitigation to remove chemicals used in association with the greenhouse business. The greenhouse and accessory structures were later demolished to clear the lot that now contains only a single-family structure.
The ZBA petition was withdrawn, without prejudice, after the three-lot proposal was vehemently denounced by area residents who felt that creating three residential lots, increasing residential density, would be detrimental to the neighborhood.
The property was sold to Farrelly, owner of Farrelly Construction LLC, on Feb. 22, 2012 for $128,500. Farrelly is a nearby resident, residing at 60 Mill St., a lot located at the corner of Brookline Avenue.
Levesque said that he plans to meet with Farrelly to review the subdivision proposal being requested under an infill ordinance approved by the City Council last fall. The ordinance allows residential development on lots that were once legal building lots, but became non-conforming as the city changed zoning requirements.
The City Council approved Article IV, Section 4-20 (the infill ordinance) of the city Code of Ordinances on Nov. 3, 2011 that gives the Planning Board authority to grant special petitions to create infill lots, if the petition meets the standards set by the City Council.
That ordinance states that petitions have to meet the following standards:
Section 4-20.2 – Infill and Lot Size Averaging – The Planning Board may issue a Special Permit to allow for a reduction in the Dimensional Requirements and/or an increase in the Density (number of dwelling units per lot) Requirements for lots for residential purposes within the RR, RA, RB and RC Districts provided they find all of the following:
(a) said lots are not located within a Water Resource Protection Area
(b) the lot’s dimensions and density are equal to or greater than the average (the sum of the values divided by the number of values) dimensions and densities of at least sixty (60) percent of the lots located within that same Zoning District within a 300 foot radius of the lot’s property lines, but in no case shall such lot have less than 50 feet of frontage and/or 5,000 square feet of lot size.
A list of all of the lot sizes, densities and frontages corresponding to the properties required above derived from the city’s Assessor’s Maps, as well as the mathematical equations determining the averages of at least 60%, shall be filed by the Petitioner as part of the Special Permit Application.
(c) the lot is serviced by both Westfield public water and public sanitary sewer
(d) on-site parking is provided in accordance with the zoning parking requirements
(e) no traffic congestion, health or safety limitations would be created
(f) the proposed dwelling is consistent with the architectural style, scale, setbacks and character of the immediate neighborhood (abutters and abutters-to-abutters) in that Zoning District.
“I have to meet with my client, but I believe that it will be a two lot (petition),” Levesque said. “The neighbors are more comfortable with that. It could accommodate three lots, but the way the calculations work out, it looks like two lots, which is more palatable to neighbors.”
One neighborhood resident attending the Tuesday night session said the neighbors could “get behind a two lot proposal.”







