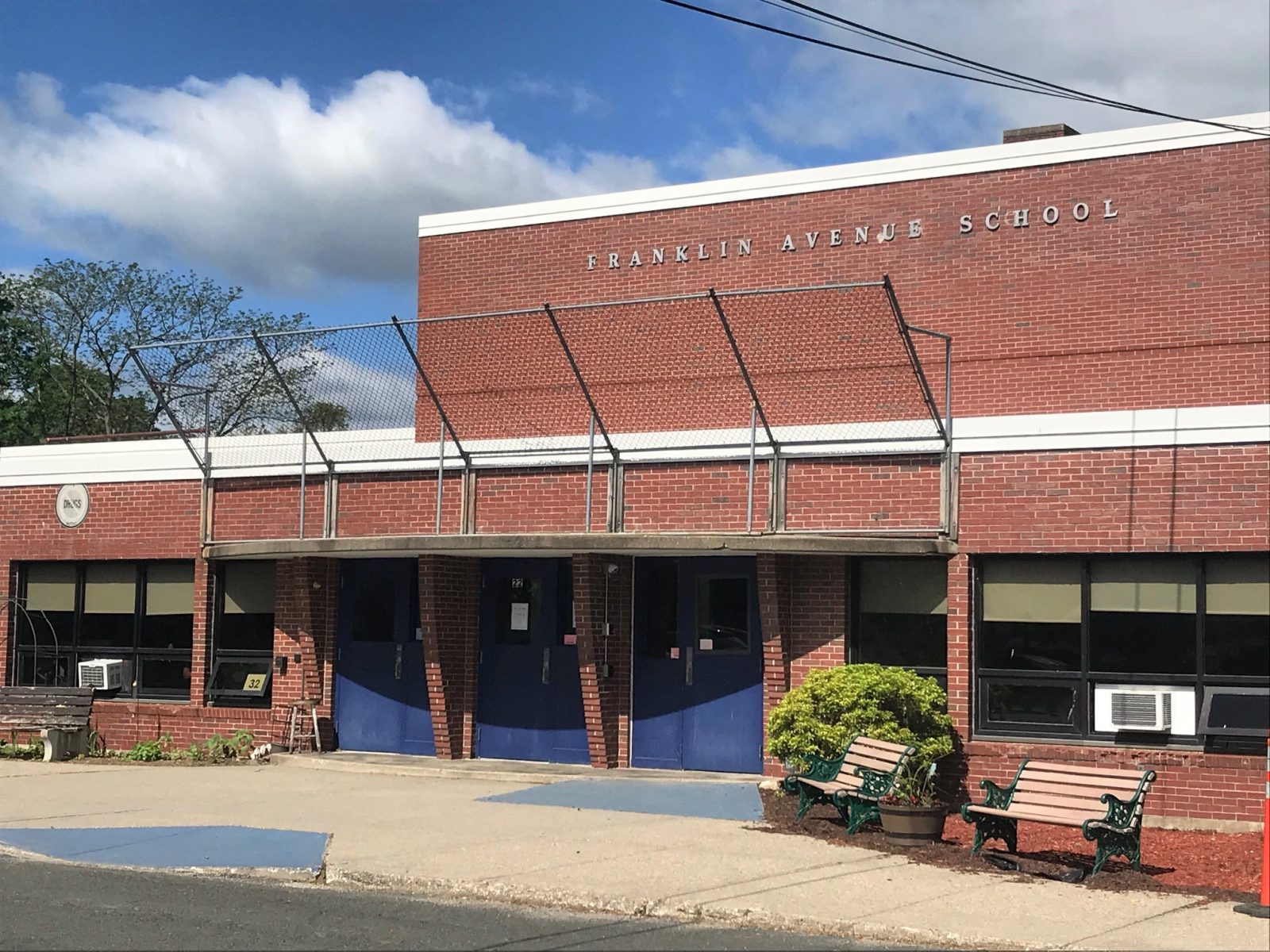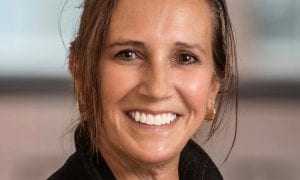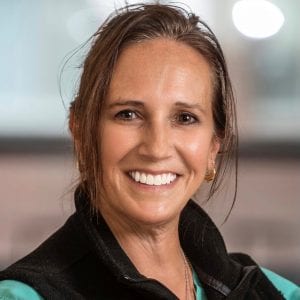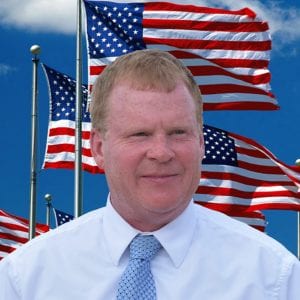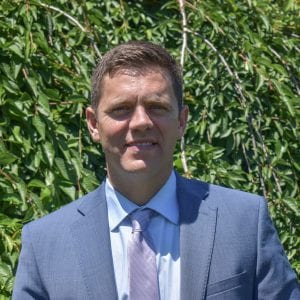WESTFIELD – Elementary School Building Committee Vice-Chair Tammy Tefft convened a meeting on June 29 for an architectural update, following the vote by the Massachusetts School Building Authority (MSBA) Board of Directors to move the project into the preferred schematic design (PSR) phase.
Project architect Bert Gardner of Caolo & Bieniek Associates in Chicopee said his team had several meetings with the MSBA as well as with city and school officials, police and fire department personnel. He said they have made some changes to the layout after the feedback they received.
Some of the changes included splitting the administrative suite on the first floor and moving the nurse to an outside window. He said the nurse is still off the lobby for access, and closest to preK. The entry to the school remains the same, with a drop-off box for people to leave lunches and instruments, for example.
Other changes included moving the location of some spaces around, including the media room and Science Technology and Engineering (STE) room, which switched places. The art room was moved from the second to the first floor next to the music room. The location of the stairway to the second floor was changed to next to the gym to save space, and the size of the cafeteria was adjusted.
On the second floor, all shared program space such as English language, speech and reading were moved to the common corridor, and everyone with office space would have windows to courtyards, Gardner said. He said they worked on the design to consolidate and align the first and second floor as much as possible.
Flexible meeting spaces, as well as private conference rooms were also added for guidance counselors.
Franklin Avenue Principal Chris Tolpa thanked Gardner and his team for listening, saying all of the changes came from the people with the “boots on the ground. “Every place is going to be something about education — there’s a purpose for it,” she said.
Committee member Brian Sullivan asked if the media center had a door to the outside that the public could potentially use. Gardner said right now the media center does not have an exterior door, but can be accessed by the public through conference rooms right off the vestibule. He said the number of exterior doors in the design was discussed by public safety experts and intentionally limited.
Gardner said part of the schematic design phase is for plans to go to the Department of Elementary and Secondary Education (DESE) for review and approval before submission to the MSBA in August. He said DESE is particularly looking to make sure that the special education areas are distributed evenly throughout the building. He said he was hoping for a vote at the meeting to submit current plans to DESE. A motion was made and passed to submit the current plans to DESE.
Gardner also gave the committee a first look at drawings of the exterior of the building, one with predominantly flat roofs, and one with pitched roofs. He said the drawings showed brick buildings with masonry on the bottom, and wood-look accents.
Committee members liked the brick, preferred the look of the pitched roofs, and liked breaking up the brick with contrasting elements.
Committee member and Ward 2 Councilor Ralph J. Figy said the pitched roofs were his idea, and he would prefer to see them done in metal for durability. Ward 3 Councilor Bridget Matthews-Kane agreed that the pitched roofs fit the neighborhood better, as did the brick facade.
Westfield Facilities Director Bryan Forrette said he would like to see a combination of the two, with a pitched roof on the first floor, and flat roof on the second, which he said would be more beneficial down the road. Gardner said there would have to be a combination of pitched and flat roofs because of equipment that needs to go on the roofs.
Tefft said that Gardner would bring more drawings based on the feedback and samples of materials to show at the next meeting of the committee on July 20. She said the meetings would continue to be virtual over the summer, but hoped in the fall to start meeting in person. She said Gardner would also be getting cost estimates before the next meeting.
The broadcast of the meeting with the drawings is posted at westfieldtv.org under Westfield Community Programming on YouTube.

