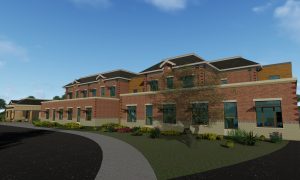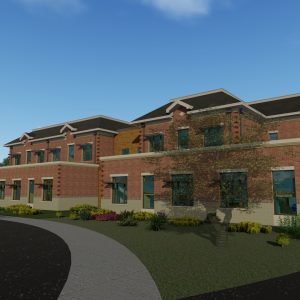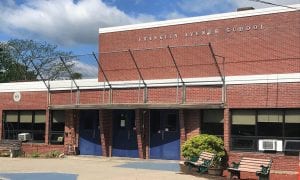WESTFIELD The Zoning Board of Appeals approved a dimensional special permit Wednesday night required to construct a 96,000-square-foot elementary school on city-owned property at the corner of Ashley and Cross streets.
That permit was opposed by a dozen neighborhood residents and property owners who told the ZBA that they fear the 600-student school will have a detrimental impact on their quality of life and property values.
The city petitioned the board to approve a special dimensional special permit because the building will encroach on the side yard setback requirement on the west side of the property, abutting the St. Peter/St. Casimir Church property.
The city ordinances require a 20-foot setback in a residential B zone. The proposed elementary school has three west-facing wings, one of which (the southern wing along Ashley street) is within eight feet of the property line and the other (the middle wing) is within 12 feet of the church property line. The wings abutt the church parking lot.
The city and church are close to finalizing a 50-year agreement to allow the city to use that 90 space parking lot for school parking.
ZBA Chairman Michael Parent opened the meeting by explaining that the authority of the board is only to deal only with the setback special permit issue and not the broader issue related to the project, which as yet has not gone to the Planning Board for special permit and/or site plan approval review.
“I ask you to focus on the side yard setback issue,” Parent said. “That’s the only thing we’re focusing on tonight.”
“We are not the Planning Board. We have nothing to do with drainage issues or the number of buses coming and going.” he said. “This board can be petitioned when something doesn’t fit under the zoning regulations, so the petition we have tonight is for a dimensional special permit.”
Community Development Director Larry Smith said that schools are allowed as a by-right use in all zoning categories under city ordinance.
Landscape Architect Harry Dodson, the principal of Dodson Associates, Ltd. of Ashfield, said the dimensional special permit is needed because the proposed project is to construct a building through the Massachusetts School Building Authority model-school program.
That MSBA selects successful building designs for duplication through the model school program. The proposed Westfield school is based upon a building constructed in Williamstown in 2000 based upon design created by Architect Margo Jones.
“The MSBA felt this model would be a good template for Westfield,” Dodson. “The (dimensional special permit) request is being made because it is not possible to revise the design of the building. So we are stuck in a situation where we have a good site and the MSBA is insisting we use the Williamstown model.”
Ward 2 City Councilor James E. Brown Jr., in whose ward and neighborhood the school is being proposed, supported the special dimensional permit petition. Brown is also a member of the St. Peter/St. Casimir Parish finance council.
Brown said the parish is also supporting the school project and has sold two pieces of land to the city for the project in addition to the 50-year shared parking agreement.
Michael O’Connell, a former mayor and city assessor, said he and his wife own property at 1 Ashley Street and are concerned that the school will be detrimental to the value of that property.
“This is a 600-student school, there are only 539 students at the Southwick (Tolland Regional) High School,” O’Connell said. “This will be a massive building. We hope you deny the special permit.”
Thomas Smith, a Holyoke resident whose mother lives at 36 Cross Street, also opposed the permit, noting that the Williamstown school is on a much larger lot.
“The nearest property to the Williamstown school is 250 feet away,” Smith said. “We were told the tower is also beyond the side yard setback.”
Jones said the Williamstown school is designed for a student population of pre-kindergarten through sixth grade, while the Westfield building will house students in kindergarten through fifth grade.
“This building is configured to satisfy the Westfield educational needs,” Jones said.
Donald Wielgus of Lindbergh Boulevard said the school “will be a disaster. I think it a fantastic school, but it’s in the wrong place.”
Elizabeth Simmons of 32 1/2 Cross St., said the proposed school “is a tight fit. It’s putting a size three shoe onto a size nine foot.”
“My fear is that the city may eventually take more land on Ashley and Cross streets,” Simmons said. “We’ve lived on Cross Street for years, but a 600-student school will alter the complete atmosphere we have enjoyed.”
“It’s not going to be easy to live on Cross Street,” she said.
Chet Lesniak of 26 Cross St., also opposed issuing the special permit, noting that the project will consume green space of the Cross Street playground.
The Park & Recreation Committee voted recently to surplus that property which will be turned over to the School Committee.
Lesniak said the project “is grabbing green space” which will be “subtracting from the neighborhood and make it more urban.”
Daniel Smith, whose mother resides at 36 Cross St., noted that the mission statement of the ZBA charges the board with giving “due consideration to promoting the public health, safety, convenience and welfare, encouraging the most appropriate use of land, and conserving property value, that it shall permit no building use, injurious, noxious, offensive or detrimental to a neighborhood, and that it shall prescribe appropriate conditions and safeguards in each case.”
ZBA members agreed with the concerns raised by the residents, but decided that those concerns were outside the scope of the side yard setback issue.
Martin Newmann noted that the board routinely is petitioned for side yard relief by residents seeking to add garages and shed to their property.
“Is it OK for a garage to be closer to a neighboring property, but not a school,” Newmann questioned. “Is it worse to have a slight decrease, a few feet closer to the lost line of a parking lot that the city will use anyway.”
“I can’t see any way we can deny this given the limitations of our authority,” he said. “This is a densely populated urban neighborhood, just two or three blocks for the city’s downtown. Planners encourage this type of project because a lot more kids will be able to walk to school.”
The ZBA voted unanimously to approve the two dimensional special permits for the project.





