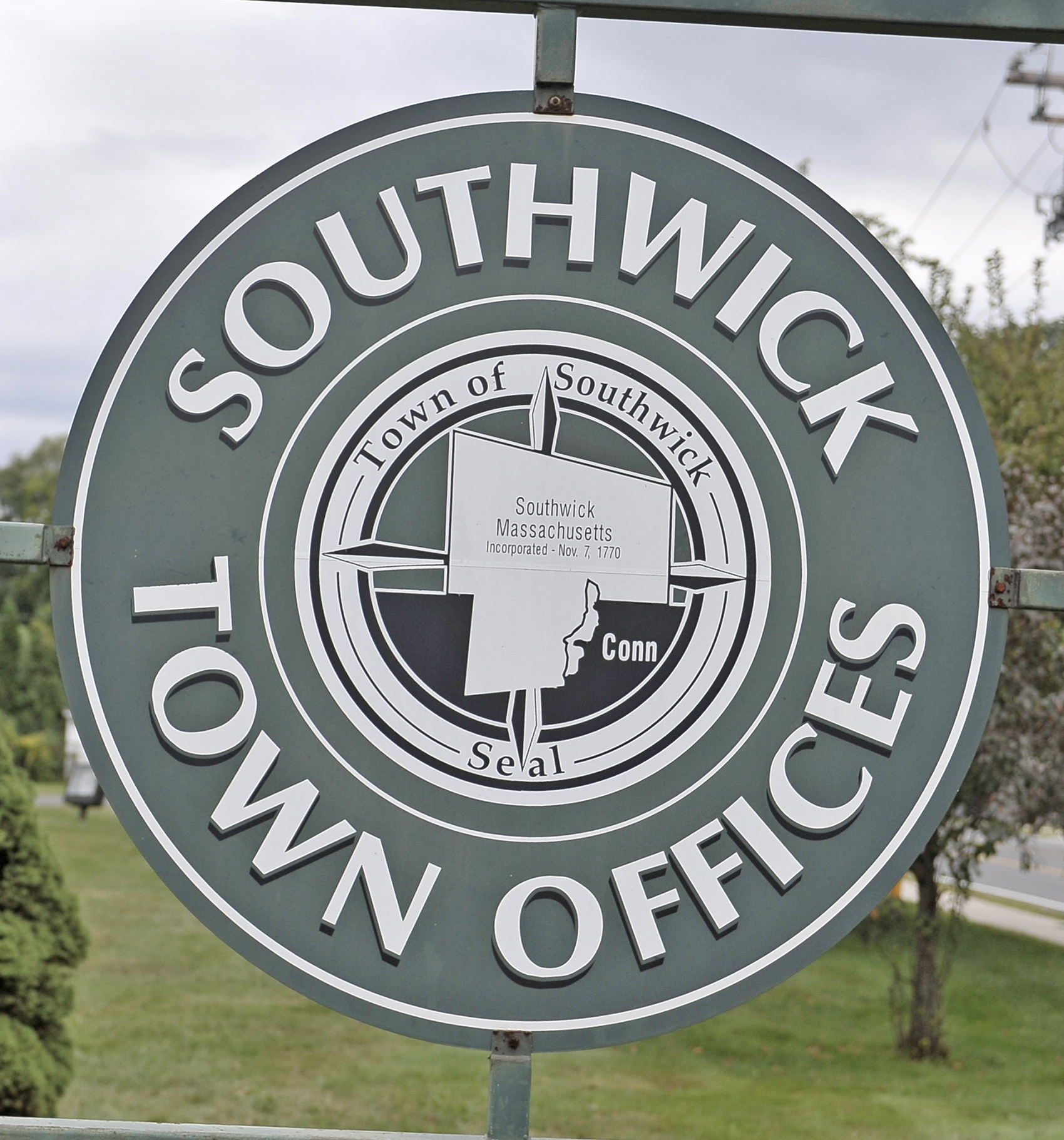SOUTHWICK – The Southwick School Building Committee (SBC) presented the current schematic design for renovations at the town’s three schools yesterday.
The design was sent to the Massachusetts School Building Authority (MSBA) for review earlier this month. The MSBA Board of Directors is set to meet Nov. 16 for project scope and funding agreement.
Yesterday, Project Manager Jonathan Winikut and Greg Smolley, of JCJ Architects, presented the design to members of the committee and the public at Southwick Town Hall.
The project is unique because the MSBA is offering reimbursement for renovations to Woodland Elementary School, Powder Mill Middle School, and Southwick-Tolland Regional High School (STRHS) as a group. In order to take a campus approach to the project, Southwick, Tolland and Granville had to pass an agreement for Granville to join the regional school district at special town meetings in all communities.
Smolley gave an overview of the work at each school. Woodland would remain an elementary school, becoming a school for students in pre-kindergarten through grade two. Powder Mill would become an intermediate school for grades three through six, and STRHS would become a grade seven-12 school.
Smolley said the footprint of Woodland would remain the same, including parking lots and drop-off areas.
“Parking is working and bus parking is working,” Smolley said.
Smolley said the building, which was built in the 1950’s with additions in the 60s and 90s, is solid, and meets education expectations. It does need some work to meet codes and will receive replacement windows and mechanical upgrades to be more in line with the high school.
Powder Mill, said Smolley, is in need of the most upgrades. He said all mechanical systems must be replaced. Windows will also be replaced with operational windows with sun shade for better efficiency and cooling on hot days.
“In this building, it’s probably easier to talk about what doesn’t need to be upgraded,” said Smolley.
A second story on a portion of the building has no handicap accessibility; however, Smolley said the staircase meets code, which makes it easier to deal with.
“The building is past the end of its life, but it’s built so well,” Smolley said.
A member of the audience asked if it made more sense to “start from scratch” and build a new school instead of renovate.
Smolley said that would be more costly than making improvements.
At STRHS, the plans call for an addition for grades seven and eight at the front of the building and another addition for grades nine-12 at the rear of the existing building.
Administrative offices would be moved near the front entrance, as well as the nurse’s office and guidance counselors. Improvements to the locker rooms are being revisited because the committee asked JCJ to cut costs of renovations there by 50 percent.
In every school, students would be separated by grades, so they could work in teams, and every school would have more space for special education and administrative work areas.
The total project is estimated at $69.5 million with potential reimbursement from the MSBA of $40.3 million. The net cost to the regional school district is just under $30 million.






