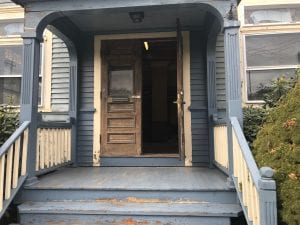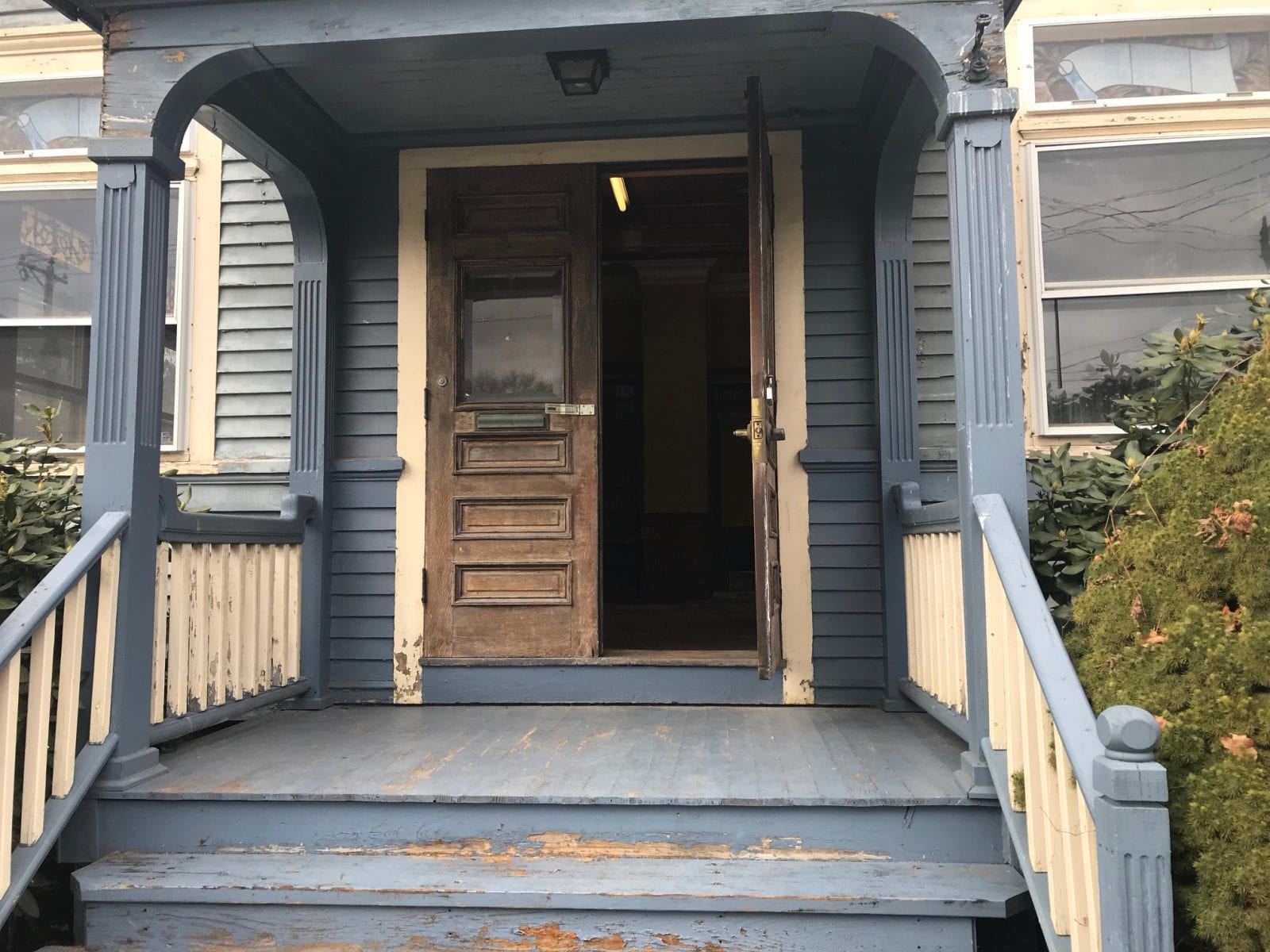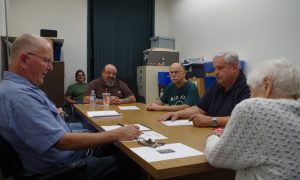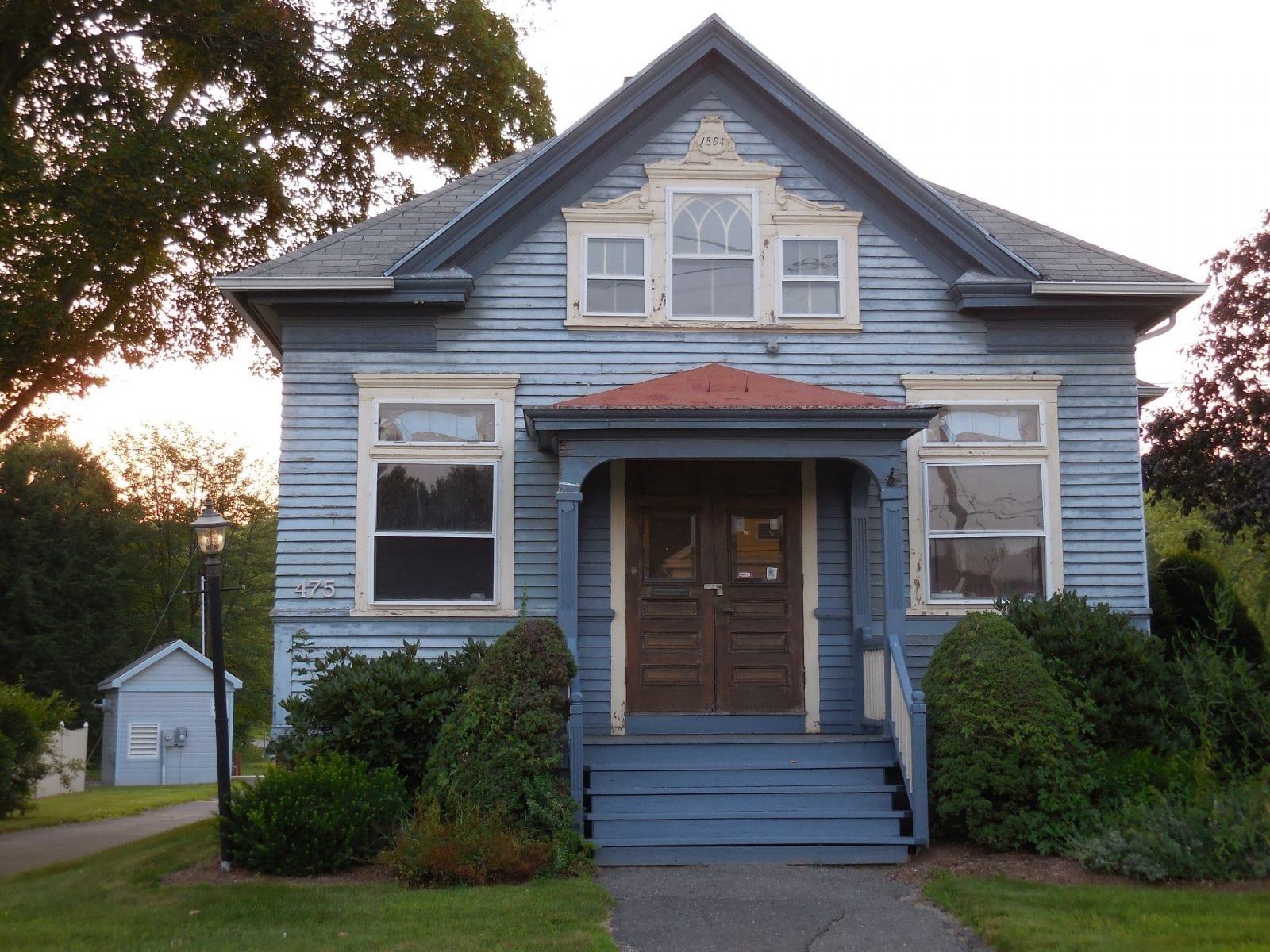SOUTHWICK – The Select Board officially awarded the bid for the purchase and sale of the Old Library to Tynic Landscaping during their meeting on Tuesday night.
According to the Select Board, town counsel approved and authorized the submission made by Tynic Landscaping to the request for proposal. On November 29, the Town of Southwick held an open house for anyone interested in purchasing the Old Library and five parties showed up for the open house. On December 22, Tynic Landscaping submitted the lone bid of $12,323.19 to buy the property.
Tynic Landscaping owner Scott Lamon informed the Westfield News that he’s planning to use the Old Library as an independent office for bookkeeping and sales calls for his landscaping business.

Tynic Landscaping was awarded the bid for the Old Library on Tuesday night. (WNG File Photo)
After being awarded the bid on Tuesday, Lamon was grateful to the Select Board’s decision.
“Thank you for the opportunity, I’m pleased and honored and I think I can preserve that building,” said Lamon. “I’m looking forward to digging in and using that building to what it should be and using it as an office.”
Lamon also added that he’s already started interviewing individuals to help him do some rehabilitation on the building and making sure it will be up to speed.
Located at 475 College Hwy, the Old Library has been around since the 1890’s and is considered to be one of the most historic buildings in town. The building consists of 2,474 sq. ft of interior space.
Originally, the town put the building up for lease in August of 2017. After having a number of site visits to allow any interested parties to inquire about leasing the old library, the town didn’t receive any serious offers.
The Historical Preservation Restriction will require Tynic Landscaping to comply with certain historical aspects of the Old Library: all period Historical features and exterior doors including the trim; all interior wainscoting and chair rails; the original built-in bookcases on the main floor; the interior cornice (crown) moldings; the curved ceiling “niche” on the North side of the main room; the bead board ceiling; the original wood flooring, if applicable; exterior elevations allowing for a handicap ramp on the rear and up to the North side entrance; historic preservation easement on the property to assure the exterior and certain key interior features will be retained while allowing commercial rehabilitation to be performed.





