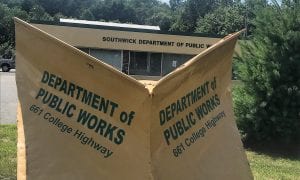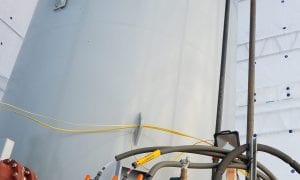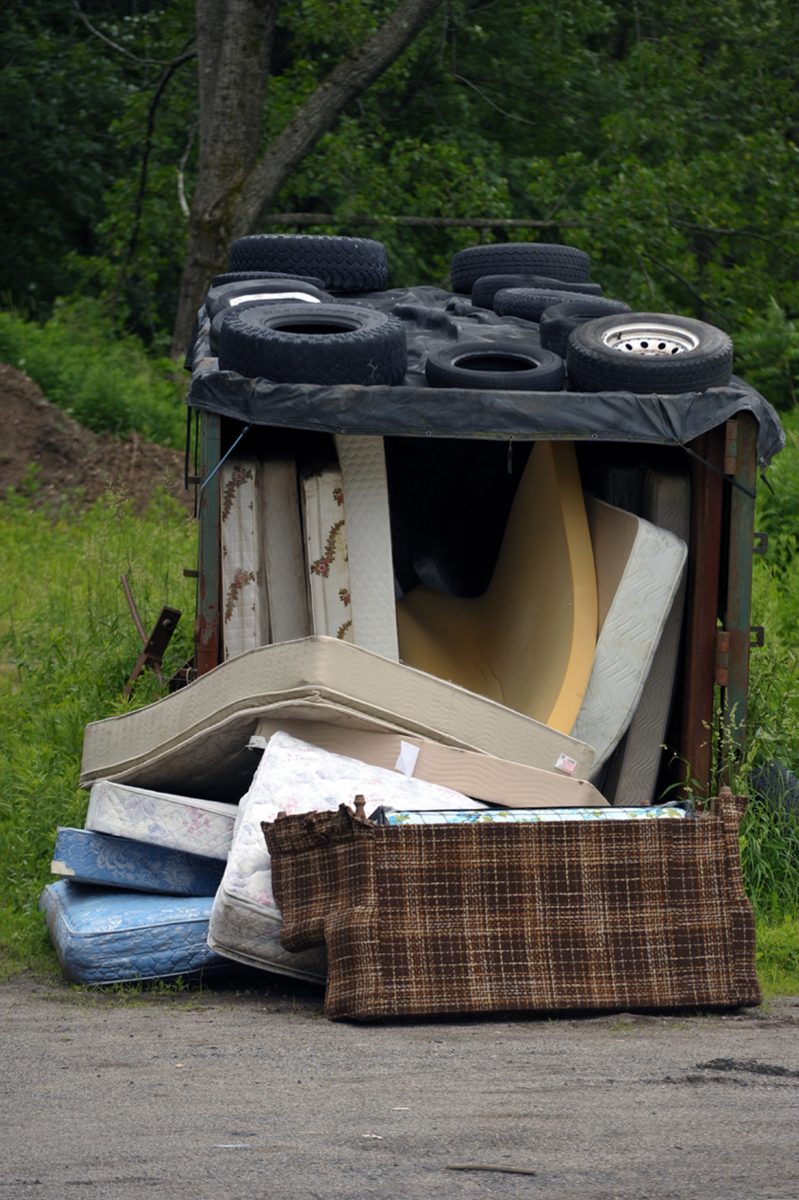WESTFIELD – Engineering consultants provided a timeline and cost estimate to construct an enclosed transfer station facility at Twiss Street.
The Health Department has engaged Tighe & Bond to provide technical, permitting and design work for construction of a building to house the city’s trash transfer operations. The enclosed facility is also required to qualify the city for a tip tonnage increase.
The city currently has a 49 ton per day tipping permit issued by the Department of Environmental Protection (DEP) and is seeking to increase that limit by 150 tons, seeking a 199 ton per day limit.
Dana C. Huff, a Tighe & Bond Vice President and project engineer Jaclyn M. Caceci presented a plan encompassing the permitting process for the projects as well as the bid and construction phase.
“The DEP is pushing the city to do something (to enclose the tipping facility) and the city is pushing to do something to increase revenue,” Huff said. “You will have to enclose it.”
Huff said that because of the limited space for construction of a 10,000 square-foot building it will be built near the present open-air tipping facility. The city will need to acquire waivers from the state Department of Transportation (DOT) and possibly from the Pioneer Valley Railroad if the new facility is built in the northeast corner of the Twiss Street site, abutting both the Massachusetts Turnpike and the railroad.
Those waivers are needed because regulations require a 100 foot setback from the property line. The present tipping area, where trash is dumped and then loaded into open trailers to be hauled off site, is only 10 feet off the property line next to the Massachusetts Turnpike.
Caceci said the city will also need a waiver because tipping facilities over 50 tons per day are required to be a minimum of 500 feet from residential property. The city’s transfer station is about 450 feet from the nearest residence.
The enclosed facility will measure 100-by-100 feet. The tipping area will be located in a pre-engineered metal building. That construction would require a large amount of concrete for footing and stabilization walls.
Huff said that engineering estimates, compared to similar construction project, result in a construction cost of about $200 per square foot.
Huff said the cost estimate for the building is $2 million and advised the Health Board to include a 35 percent contingency into their budget, adding another $700,000 for the project. Huff said the estimate for Tighe & Bond’s permitting, design, specification and bid documents and engineering effort will be $244,000.
“You’re looking at $2.7 million to do a state of the art transfer station which meets the state’s requirements,” Huff said. “In today’s construction and regulatory environment, this is the best option.”
The timeline reflects a complicated permitting process, spanning several years.
“It’s a lengthy process to go through,” Huff said, “it’s onerous and time-consuming, but not as bad as the process for a landfill because you could demolish the structure and relocate it elsewhere, whereas a landfill is permanent.”
That process will require permits to be issued at several levels of state government, and public hearings with appeal periods. The first step is a review by the Massachusetts Environmental Protection Agency (MEPA), a cabinet level state agency, then several permits required from the DEP, a division of MEPA.
Huff said the city is operating the transfer station on a permit issued by the state in the 1950s for the Twiss Street landfill which was capped in the late 1990’s.
The project will also need review at the municipal level. The Conservation Commission will have to determine if the project has any impact on wetlands near the facility and the Planning Board will have to approve the site plan for construction of the tipping building.
The final phase is the contract bidding and construction of the structure. The bid process requires two months for advertising the project and selecting a construction contractor, while the actual construction phase is projected at about six months.
Huff said the estimate is that the facility could be online in 2015 if the permitting process is completed without regulatory and administrative complications.
Health Director Michael Suckau said that he plans to include much of the engineering and permitting work into his annual budgets to reduce the final appropriation needed for the construction phase.
“I’ll have to estimate the revenue the expanded plant may generate and the payback on the return of the city’s investment,” Suckau said. “I also have to estimate the expenses associated with the different steps and put those into different budget years so we don’t have to request an appropriation (for the full project cost).”






