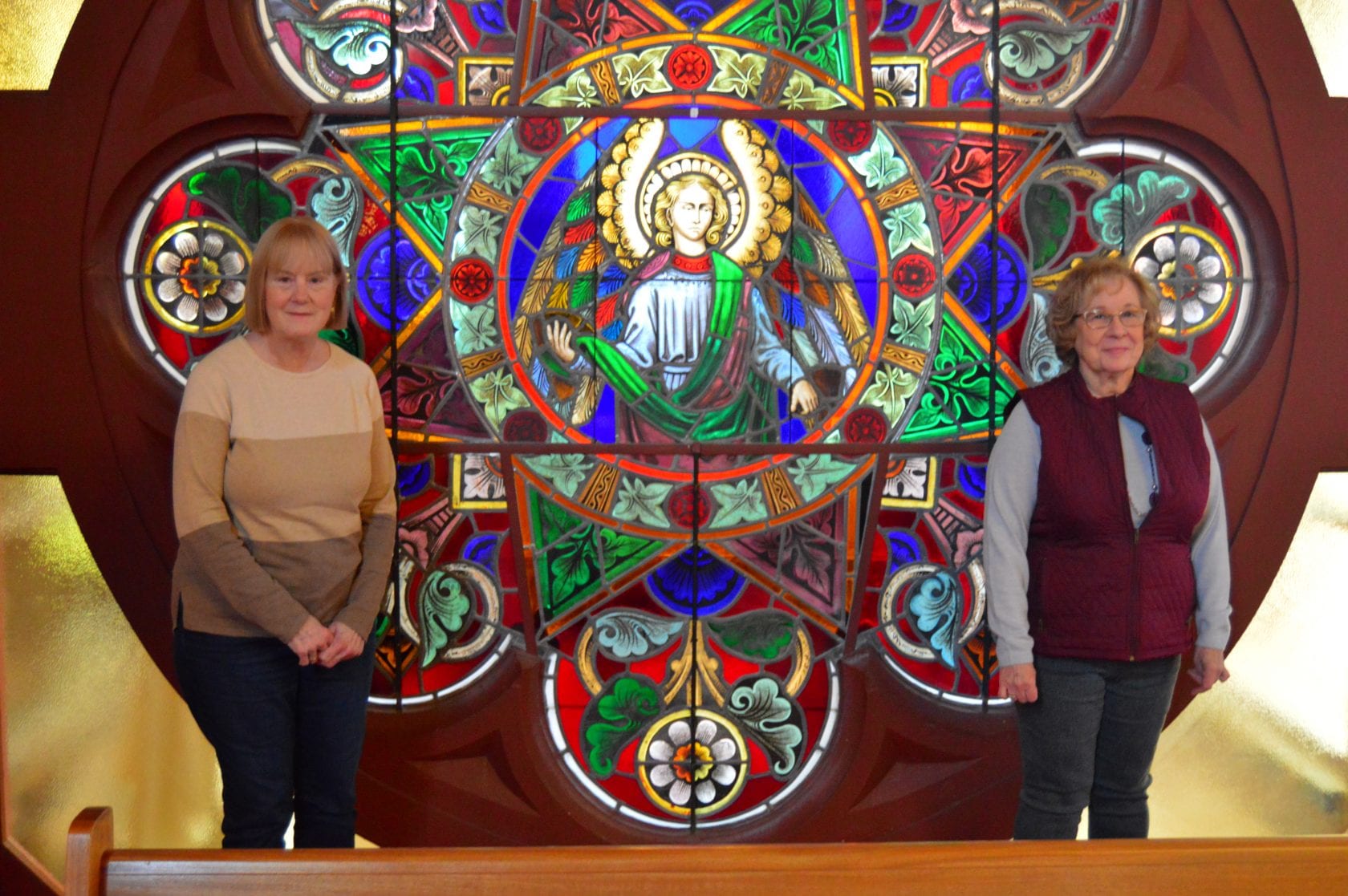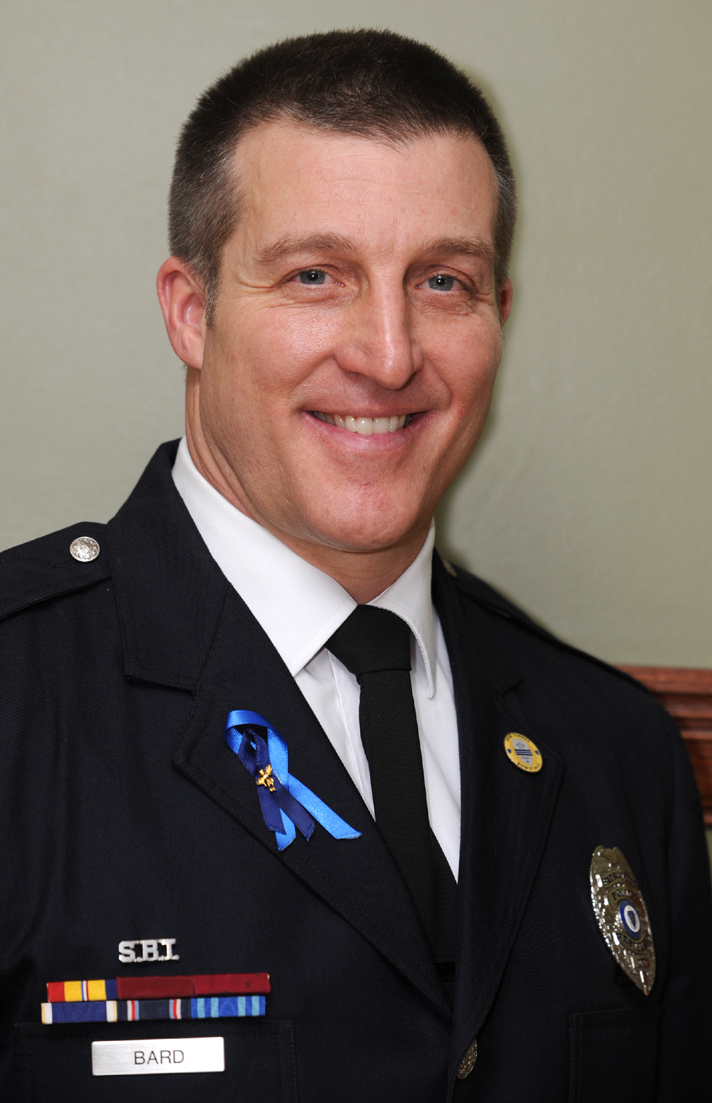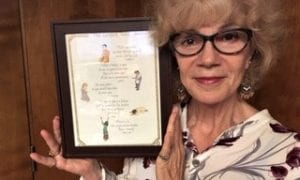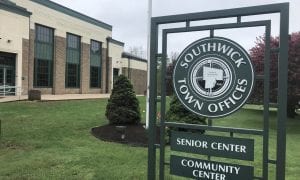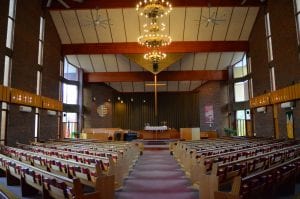
The main hall of the First United Methodist Church. The chandeliers hanging from the ceiling once hung in the original building. (Photo by Peter Currier)
WESTFIELD- The First United Methodist Church in Westfield celebrated the 50th anniversary of its building Saturday with an invite only open house tour and a dinner.
The church, which saw its first service in 1968, was constructed to replace the previous building that had been used for 92 years.
“We had about 65 guests who had signed up for a dinner that night,” says Debra Michaud, a lifelong member of the church, “The church was lit up with signage for what had happened when the old building came down, what was retained from the old building, and what improvements we have made over the last 50 years.”
Guests could freely walk around the church and view displays that showed much of the history of the church in the last 50 years, including all the pastors in that time, a display that honored members who have passed away, and images of the old building in the process of being demolished.
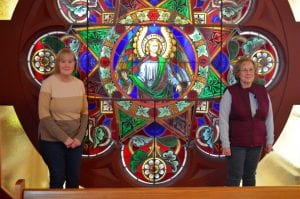
Debra Michaud (left), life long member of the First United Methodist Church, and Joyce Scanlon, administrative assistant for the church since 1980, stand in front of the stained glass window retained from the old building. (Photo by Peter Currier)
Original service pamphlets for the church were on display for guests to peruse. There were pamphlets from the very first service held in 1968 and the ‘mortgage burning’ celebration from 1986.
“The building was consecrated but not dedicated until 1986 when the building was fully paid off,” says Michaud, “we celebrated with a burning of the mortgage papers.”
Michaud recalls being a teenager when the original church was razed in 1967. She described watching the demolition take place from across the street.
“There were at least two others present at the dinner that were my age when the building came down,” says Michaud, “There were also at least three people who are what I would call ‘founding members’ who are currently in their 90’s and remember the old church as their house of worship as adults.”
The demolition of the old church was a divisive issue among the community at the time, according to Michaud. Many members were reluctant to see their church, especially one that was nearing a century in service, be torn down. However, when the building was built in 1875, it was not made to be easily accessible.
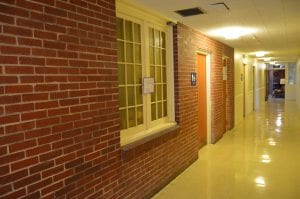
The wall of what was once the exterior of Fellowship Hall. When the new building was built, the original brick and windows of the formerly standalone building were kept. (Photo by Peter Currier)
The idea of renovating the church was floated before it was torn down.
“Renovations would have had to include all the updates to a 92-year-old building,” says Michaud, “installing an elevator was one of the main issues.”
The main hall of the original church was not accessible from ground level. One would have to climb several sets of stairs to the main floor, and an additional set to access the balcony level.
The original church was also meant for a large congregation, with an estimated capacity of 1,100 people. It rarely saw a service that large, but it was often used for Westfield town meetings and gatherings because of its extra space.
The extra space and inefficient insulation made it difficult to control the temperature of the old building’s interior. The current building is smaller on the inside and has a modern heating system installed.
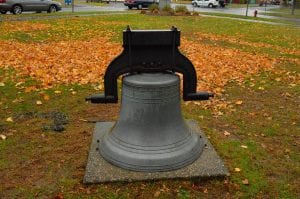
The bell that once chimed from the steeple of the original church. It is now displayed on the front lawn of the new building. (Photo by Peter Currier)
Much of the history of the old church was thought to be lost, until Kate Deviny of the Westfield Athenaeum discovered nine boxes of archived material that documented much of the history of the building and its occupants.
“Kate suggested to me that we work together with other people in the congregation and do a timeline of all the Methodist pastors from the inception to the present,” says Michaud, “we even have records of circuit riders from the 1700’s. They (circuit riders) were pastors who would go around on horseback and lead services in different towns.”
In 1950, a smaller building was built on the property known as ‘Fellowship Hall’. When the old church was razed 17 years later, Fellowship Hall was kept intact. The new structure’s architect, Leon Pernice, was tasked with designing the new building to include Fellowship Hall inside of it.
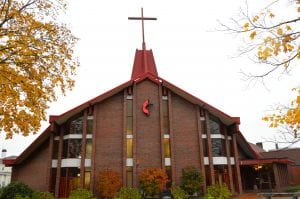
Front exterior of the First United Methodist Church. (Photo by Peter Currier)
“I contacted him after 50 years. He is still in business with his sons,” says Michaud, “they were able to provide me with the original model of the building.”
Although most of the church is original construction from 1968, many pieces like Fellowship Hall were kept from the old structure. The bell that now sits on the front lawn was the bell that was hung in the steeple of the old church. The stained-glass window seen inside the main hall today was lowered from the walls of the former building before it was razed.
Michaud hopes to gather as much of the history of the church as possible as a contribution to the Westfield 350th celebration.

