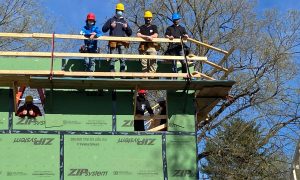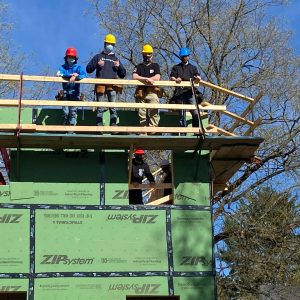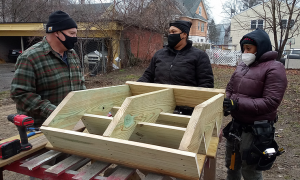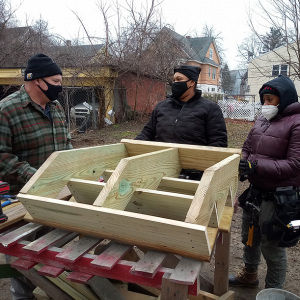WESTFIELD – City officials hope to launch construction of the Park Square Green pavilion next spring when material is available and the weather cooperates.
The actual construction work is being performed by students of the Westfield Vocational Technical High School building and construction department who have constructed a number of structures, including houses and garages throughout the city, to gain hands-on experience.
The pavilion project is more challenging than the wood-frame projects in which students are typically involved because of the materials being used, structural steel and glass, and because of the complexity of the engineering and design for the public structure intended to last decades, if not centuries.
Those materials and the engineering complexity are one of the reasons that the city turned to the Voc-Tech students. The city initially bid out the pavilion construction project, but the responses were hundreds of thousands of dollars over the projected cost, so the city, to contain the cost of construction, as well as giving the students a unique learning opportunity, brought the entire pavilion project into city control.
The initial cost proposed for the structure was more than $500,000 but, even when the cost was reduced to $350,000, the city council and many residents balked at proceeding with a commercial approach. The decision was made to drastically reduce the cost of the structure by utilizing students at Westfield Vocational-Technical High School to do much of the construction.
Recently the professional-engineered stamped plans were submitted to the city by Tighe & Bond.
However, Voc-Tech officials need an architectural plan based upon the stamped structural drawings and the city is negotiating with Reinhardt Associates Inc., of Agawam to provide those documents needed to order materials for the structure.
“The level of detail involved in this project is amazing,” Mayor Daniel M. Knapik said last week. “It’s fully apparent why it is as expensive as it is. The firms bidding on this would have had to carry all of these hidden costs. Tighe & Bond did all of this structural engineering work pro bono.”
Brian Falcetti, the construction shop lead teacher who is overseeing the students constructing the pavilion, said that Reinhardt Associates will take the Tighe & Bond stamped structural drawings and create blueprints.
“We will need the stamped engineering drawings to do the work, but we’ll use the blueprints when we’re doing our materials list with the students,” he said. “We can’t do the stock list until we have the blueprints.”
Knapik said the goal is to complete that process and begin the procurement process for the steel and stock materials during the next couple months.
“The plan is to put out (material) bids over the winter so we’d be ready to go in the spring,” Knapik said. “Several of the vendors have offered their equipment and expertise for the project.”
Falcetti said students have already benefited from the project.
“The students made a scale model, one inch per foot, last year and we used that to determine the construction sequence,” Falcetti said. “It will be pretty interesting to see it go up.”
The major fabrication effort will be the eight-sided truss roof that will be installed on the 14-foot high steel frame.
Simpson-Strong-Tie is supplying the steel frame for the octagon structure and has offered the use of a crane to lift the steel into place because of its interest in the student-based construction project. The steel frame being used is designed to facilitate rapid assembly.
“It’s a product called a Moment Frame that is pre-drilled and pre-bolted with six-by-six boards so the students don’t have to drill the steel to mount the wood,” Falcetti said. “We were asked to do this project two weeks after a tornado and didn’t want to build a wooden structure that would basically be a roof on stilts. We wanted something that will hold up to any weather conditions.
The original plans called for the structure to be anchored by eight concrete filled sona tubes, but the plan was modified.
“There’s a four-foot frost wall and the anchor bolts are buried down three feet” into the steel reinforced foundation to provide structural support foe the load-bearing steel frame, Falcetti said.
“Our goal, if the crane is available, is to build the roof on the ground, then lift it and move it aside,” Falcetti said. “The students will then put up the structure and bolt it together. The roof will then be placed on that octagon structure, which eliminates the need for students to be in the air building the roof on the frame.”
Falcetti said that he anticipates it will take a week for the students to construct the truss roof on the ground and a week of assembly time to erect the steel frame and position the roof on the frame.







